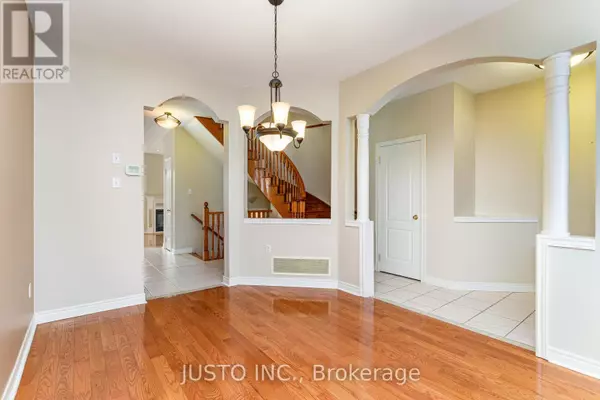
7 MILLHOUSE MEWS Brampton (bram West), ON L6Y5J2
3 Beds
3 Baths
UPDATED:
Key Details
Property Type Townhouse
Sub Type Townhouse
Listing Status Active
Purchase Type For Sale
Subdivision Bram West
MLS® Listing ID W10431673
Bedrooms 3
Half Baths 1
Originating Board Toronto Regional Real Estate Board
Property Description
Location
Province ON
Rooms
Extra Room 1 Second level 4.44 m X 4.34 m Primary Bedroom
Extra Room 2 Second level 4.42 m X 3.12 m Bedroom 2
Extra Room 3 Second level 5.46 m X 3.45 m Bedroom 3
Extra Room 4 Main level 3.66 m X 2.77 m Kitchen
Extra Room 5 Main level 2.82 m X 2.46 m Eating area
Extra Room 6 Main level 4.72 m X 3.35 m Family room
Interior
Heating Forced air
Cooling Central air conditioning
Flooring Tile, Hardwood
Exterior
Parking Features Yes
View Y/N No
Total Parking Spaces 3
Private Pool No
Building
Story 2
Sewer Sanitary sewer
Others
Ownership Freehold

GET MORE INFORMATION






