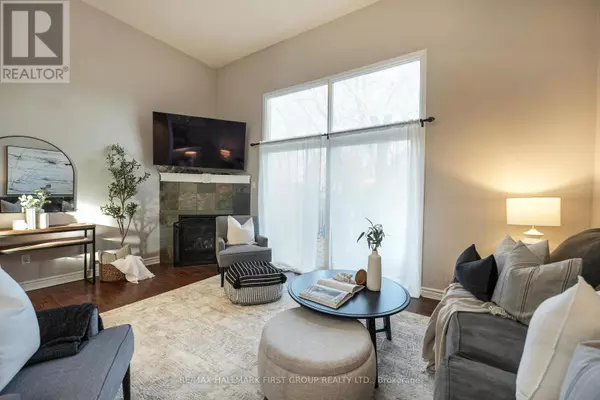
1975 Rosefield RD #37 Pickering (liverpool), ON L1V3E3
3 Beds
2 Baths
1,199 SqFt
UPDATED:
Key Details
Property Type Townhouse
Sub Type Townhouse
Listing Status Active
Purchase Type For Sale
Square Footage 1,199 sqft
Price per Sqft $542
Subdivision Liverpool
MLS® Listing ID E10432469
Bedrooms 3
Half Baths 1
Condo Fees $371/mo
Originating Board Toronto Regional Real Estate Board
Property Description
Location
Province ON
Rooms
Extra Room 1 Second level 14.96 m X 12.3 m Primary Bedroom
Extra Room 2 Second level 11.48 m X 8.86 m Bedroom 2
Extra Room 3 Second level 12.3 m X 8.2 m Bedroom 3
Extra Room 4 Basement 12.86 m X 11.29 m Recreational, Games room
Extra Room 5 Main level 9.84 m X 9.68 m Dining room
Extra Room 6 Main level 15.58 m X 9.02 m Kitchen
Interior
Heating Baseboard heaters
Flooring Laminate, Tile, Ceramic
Exterior
Parking Features Yes
Community Features Pet Restrictions
View Y/N No
Total Parking Spaces 2
Private Pool No
Building
Story 2
Others
Ownership Condominium/Strata

GET MORE INFORMATION






