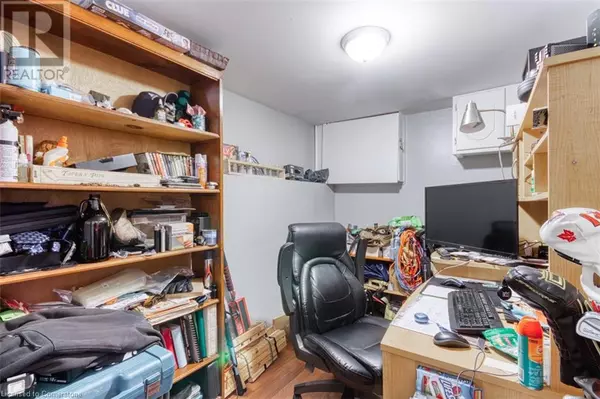
46 MARTIN Street Thorold, ON L2V3X2
2 Beds
1 Bath
800 SqFt
UPDATED:
Key Details
Property Type Single Family Home
Sub Type Freehold
Listing Status Active
Purchase Type For Rent
Square Footage 800 sqft
Subdivision 557 - Thorold Downtown
MLS® Listing ID 40679499
Bedrooms 2
Originating Board Cornerstone - Hamilton-Burlington
Property Description
Location
Province ON
Rooms
Extra Room 1 Basement 6'10'' x 4'11'' 4pc Bathroom
Extra Room 2 Basement 27'6'' x 13'2'' Kitchen
Extra Room 3 Basement 6'7'' x 10'6'' Den
Extra Room 4 Basement 9'10'' x 13'2'' Bedroom
Extra Room 5 Basement 7'4'' x 9'2'' Bedroom
Interior
Cooling Window air conditioner
Exterior
Parking Features No
Fence Partially fenced
Community Features School Bus
View Y/N No
Total Parking Spaces 1
Private Pool No
Building
Story 1
Sewer Municipal sewage system
Others
Ownership Freehold
Acceptable Financing Monthly
Listing Terms Monthly

GET MORE INFORMATION






