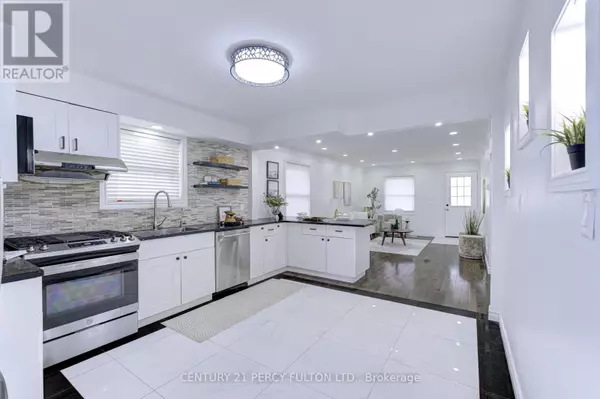
477 BRITANNIA AVENUE Hamilton (normanhurst), ON L8H1Z3
3 Beds
2 Baths
UPDATED:
Key Details
Property Type Single Family Home
Sub Type Freehold
Listing Status Active
Purchase Type For Sale
Subdivision Normanhurst
MLS® Listing ID X10433095
Style Bungalow
Bedrooms 3
Originating Board Toronto Regional Real Estate Board
Property Description
Location
Province ON
Rooms
Extra Room 1 Basement 5 m X 3.05 m Bedroom 3
Extra Room 2 Basement 3.05 m X 3.55 m Laundry room
Extra Room 3 Basement 2.44 m X 2.87 m Other
Extra Room 4 Basement 2.94 m X 1.6 m Bathroom
Extra Room 5 Main level 5.18 m X 3.66 m Living room
Extra Room 6 Main level 5.18 m X 3.66 m Kitchen
Interior
Heating Forced air
Cooling Central air conditioning
Exterior
Parking Features No
View Y/N No
Total Parking Spaces 2
Private Pool No
Building
Story 1
Sewer Sanitary sewer
Architectural Style Bungalow
Others
Ownership Freehold

GET MORE INFORMATION






