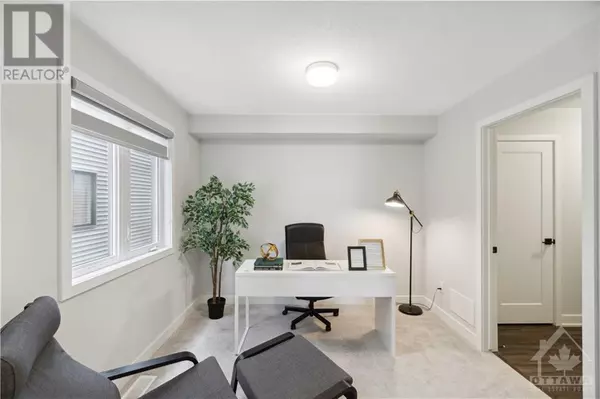
1028 APOLUNE STREET Ottawa, ON K2J6T3
2 Beds
3 Baths
UPDATED:
Key Details
Property Type Townhouse
Sub Type Townhouse
Listing Status Active
Purchase Type For Sale
Subdivision Half Moon Bay
MLS® Listing ID 1420986
Bedrooms 2
Half Baths 1
Originating Board Ottawa Real Estate Board
Year Built 2021
Property Description
Location
Province ON
Rooms
Extra Room 1 Second level 16'5\" x 15'4\" Living room
Extra Room 2 Second level 10'8\" x 9'0\" Dining room
Extra Room 3 Second level 12'0\" x 9'1\" Kitchen
Extra Room 4 Second level Measurements not available 2pc Bathroom
Extra Room 5 Third level 17'2\" x 12'0\" Primary Bedroom
Extra Room 6 Third level Measurements not available 3pc Ensuite bath
Interior
Heating Forced air
Cooling Central air conditioning
Flooring Vinyl
Exterior
Garage Yes
Community Features School Bus
Waterfront No
View Y/N No
Total Parking Spaces 2
Private Pool No
Building
Story 3
Sewer Municipal sewage system
Others
Ownership Freehold

GET MORE INFORMATION






