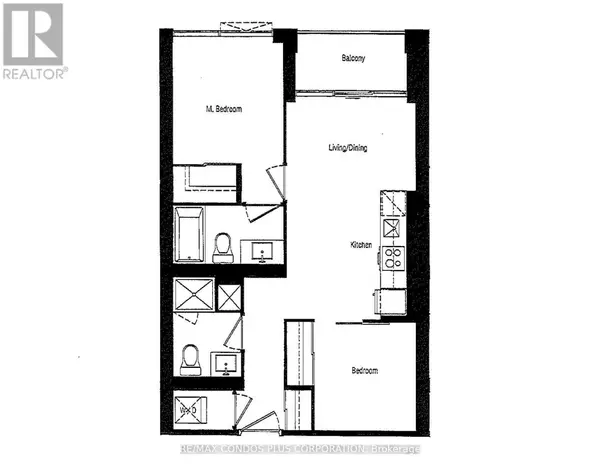
5 Defries ST #420 Toronto (regent Park), ON M5A0W7
2 Beds
2 Baths
599 SqFt
UPDATED:
Key Details
Property Type Condo
Sub Type Condominium/Strata
Listing Status Active
Purchase Type For Rent
Square Footage 599 sqft
Subdivision Regent Park
MLS® Listing ID C10433978
Bedrooms 2
Originating Board Toronto Regional Real Estate Board
Property Description
Location
Province ON
Rooms
Extra Room 1 Flat 5.56 m X 3.23 m Living room
Extra Room 2 Flat 5.56 m X 3.05 m Dining room
Extra Room 3 Flat 5.56 m X 3.05 m Kitchen
Extra Room 4 Flat 3.05 m X 2.74 m Primary Bedroom
Extra Room 5 Flat 2.69 m X 2.54 m Bedroom
Interior
Heating Forced air
Cooling Central air conditioning
Flooring Laminate
Exterior
Parking Features Yes
Community Features Pet Restrictions, Community Centre
View Y/N No
Private Pool No
Others
Ownership Condominium/Strata
Acceptable Financing Monthly
Listing Terms Monthly

GET MORE INFORMATION






