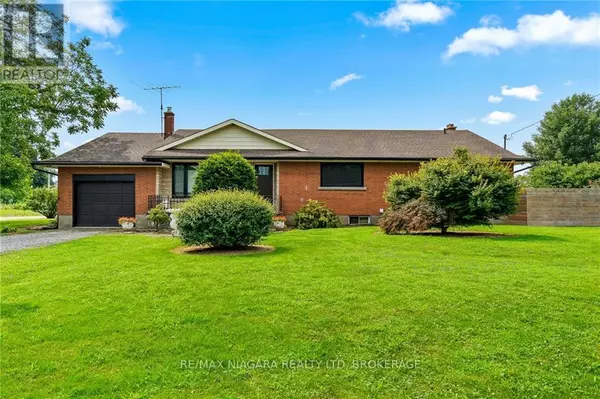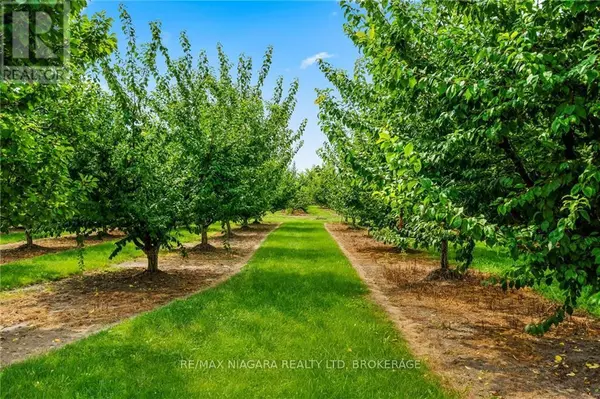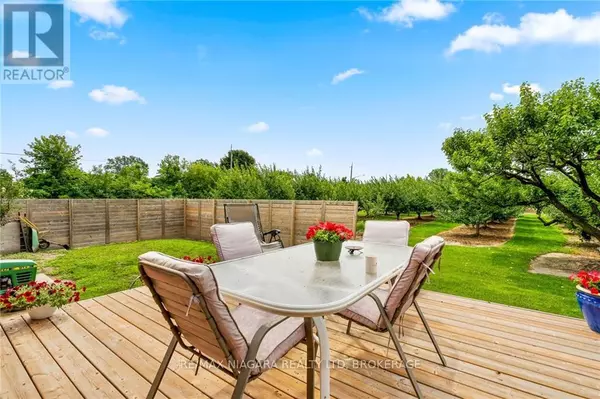
540 CONCESSION 1 ROAD Niagara-on-the-lake, ON L0S1J0
5 Beds
2 Baths
3,499 SqFt
UPDATED:
Key Details
Property Type Single Family Home
Sub Type Freehold
Listing Status Active
Purchase Type For Sale
Square Footage 3,499 sqft
Price per Sqft $319
MLS® Listing ID X9346988
Style Bungalow
Bedrooms 5
Originating Board Niagara Association of REALTORS®
Property Description
Location
Province ON
Rooms
Extra Room 1 Basement 5.18 m X 3.28 m Bedroom
Extra Room 2 Basement 4.7 m X 3.94 m Utility room
Extra Room 3 Basement 6.76 m X 4.95 m Kitchen
Extra Room 4 Basement 9.4 m X 4.55 m Family room
Extra Room 5 Basement 1.73 m X 1.91 m Other
Extra Room 6 Main level 3.45 m X 4.06 m Kitchen
Interior
Heating Radiant heat
Cooling Central air conditioning
Exterior
Parking Features Yes
View Y/N No
Total Parking Spaces 12
Private Pool No
Building
Story 1
Sewer Septic System
Architectural Style Bungalow
Others
Ownership Freehold

GET MORE INFORMATION






