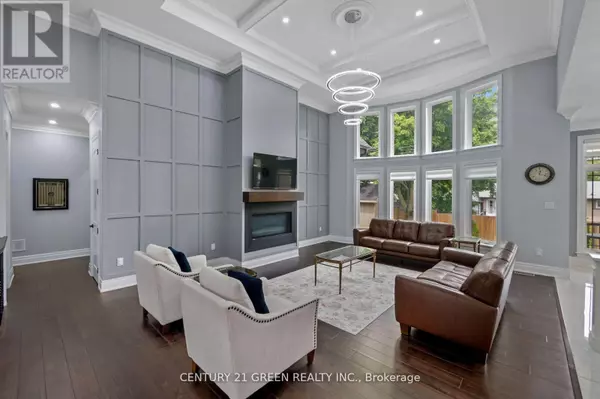
679 HIAWATHA BOULEVARD Hamilton (ancaster), ON L9G3A6
7 Beds
8 Baths
2,999 SqFt
UPDATED:
Key Details
Property Type Single Family Home
Sub Type Freehold
Listing Status Active
Purchase Type For Sale
Square Footage 2,999 sqft
Price per Sqft $1,000
Subdivision Ancaster
MLS® Listing ID X10442723
Style Bungalow
Bedrooms 7
Half Baths 1
Originating Board Toronto Regional Real Estate Board
Property Description
Location
Province ON
Rooms
Extra Room 1 Lower level 5.38 m X 3.45 m Games room
Extra Room 2 Lower level 5.79 m X 5.23 m Family room
Extra Room 3 Main level 2.29 m X 1.86 m Foyer
Extra Room 4 Main level 5.79 m X 5.18 m Great room
Extra Room 5 Main level 4.7 m X 4.11 m Kitchen
Extra Room 6 Main level 4.27 m X 3.05 m Eating area
Interior
Heating Forced air
Cooling Central air conditioning
Flooring Hardwood
Exterior
Parking Features Yes
View Y/N No
Total Parking Spaces 8
Private Pool No
Building
Story 1
Sewer Sanitary sewer
Architectural Style Bungalow
Others
Ownership Freehold

GET MORE INFORMATION






