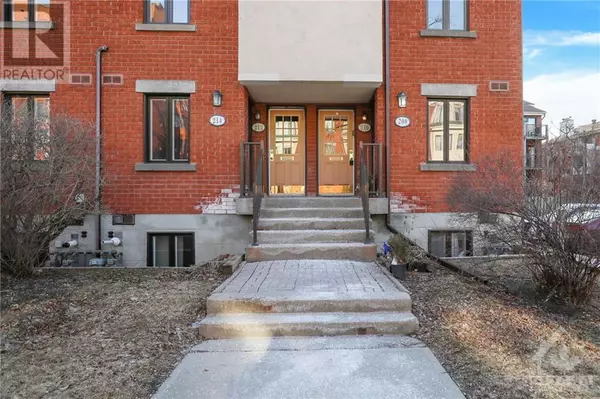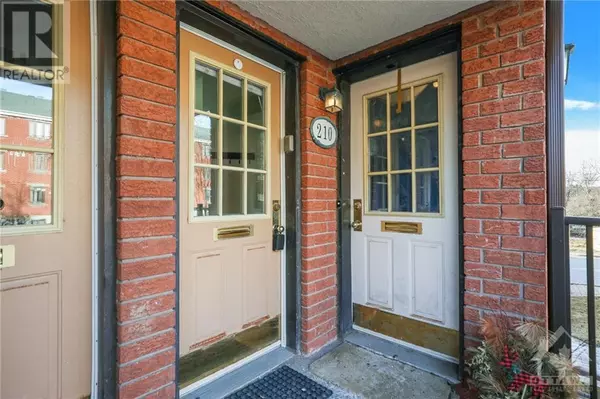
210 ALVIN ROAD Ottawa, ON K1K2V1
3 Beds
2 Baths
UPDATED:
Key Details
Property Type Condo
Sub Type Condominium/Strata
Listing Status Active
Purchase Type For Sale
Subdivision Manor Park
MLS® Listing ID 1421152
Bedrooms 3
Half Baths 1
Condo Fees $468/mo
Originating Board Ottawa Real Estate Board
Year Built 1989
Property Description
Location
Province ON
Rooms
Extra Room 1 Second level 10'4\" x 9'1\" Den
Extra Room 2 Second level 13'0\" x 9'0\" Dining room
Extra Room 3 Second level 9'5\" x 9'1\" Kitchen
Extra Room 4 Second level Measurements not available Laundry room
Extra Room 5 Second level 14'0\" x 13'0\" Living room
Extra Room 6 Second level Measurements not available Partial bathroom
Interior
Heating Baseboard heaters, Radiant heat
Cooling None
Flooring Wall-to-wall carpet, Tile
Fireplaces Number 1
Exterior
Garage No
Community Features Pets Allowed With Restrictions
Waterfront No
View Y/N No
Total Parking Spaces 1
Private Pool No
Building
Story 2
Sewer Municipal sewage system
Others
Ownership Condominium/Strata

GET MORE INFORMATION






