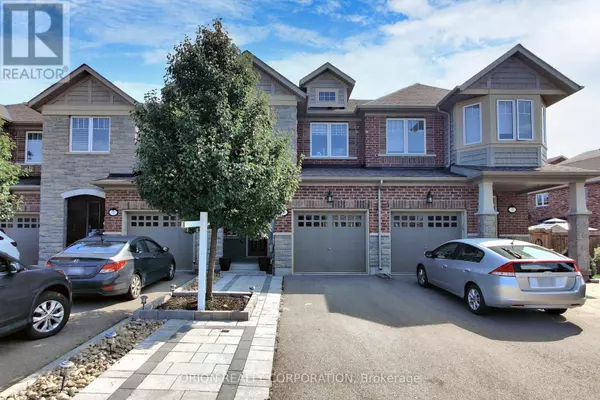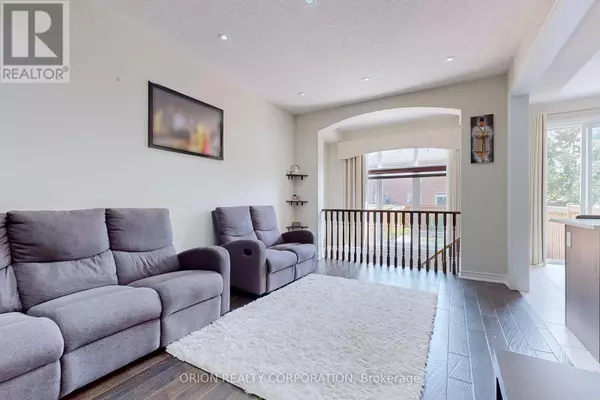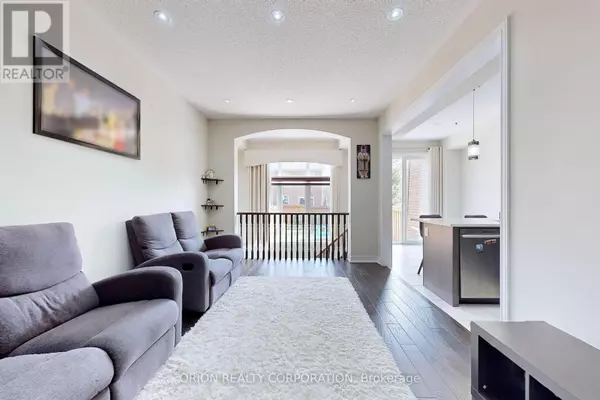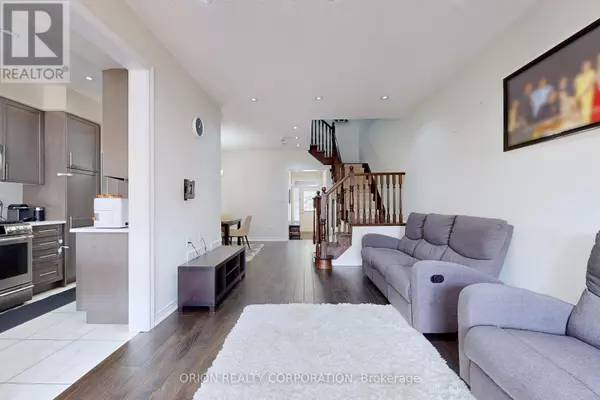
5 MAPLE CIDER STREET Caledon, ON L7C3V2
3 Beds
3 Baths
1,499 SqFt
UPDATED:
Key Details
Property Type Townhouse
Sub Type Townhouse
Listing Status Active
Purchase Type For Sale
Square Footage 1,499 sqft
Price per Sqft $633
Subdivision Rural Caledon
MLS® Listing ID W10440699
Bedrooms 3
Half Baths 1
Originating Board Toronto Regional Real Estate Board
Property Description
Location
Province ON
Rooms
Extra Room 1 Second level 4.88 m X 3.66 m Primary Bedroom
Extra Room 2 Second level 2.88 m X 3.05 m Bedroom 2
Extra Room 3 Second level 2.8 m X 3.6 m Bedroom 3
Extra Room 4 Basement 4.6 m X 5.03 m Recreational, Games room
Extra Room 5 Main level 5.12 m X 3.29 m Great room
Extra Room 6 Main level 3.05 m X 4.05 m Dining room
Interior
Heating Forced air
Cooling Central air conditioning
Flooring Hardwood, Ceramic, Carpeted
Exterior
Garage Yes
Waterfront No
View Y/N No
Total Parking Spaces 3
Private Pool No
Building
Story 2
Sewer Sanitary sewer
Others
Ownership Freehold

GET MORE INFORMATION






