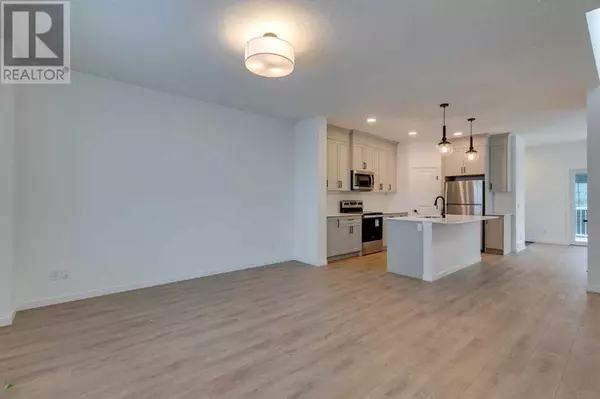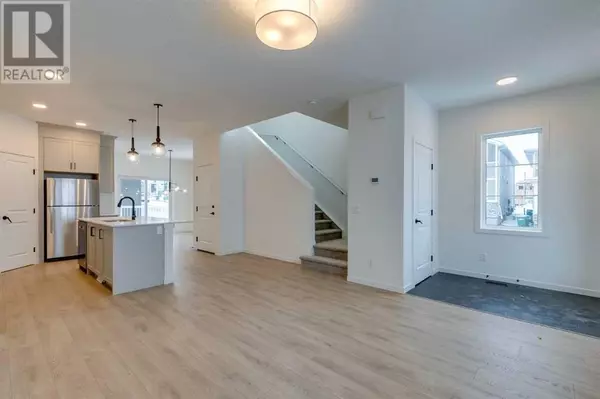
545 Bayview Street SW Airdrie, AB T4B3N6
4 Beds
4 Baths
1,499 SqFt
UPDATED:
Key Details
Property Type Single Family Home
Sub Type Freehold
Listing Status Active
Purchase Type For Sale
Square Footage 1,499 sqft
Price per Sqft $492
Subdivision Bayview
MLS® Listing ID A2180440
Bedrooms 4
Half Baths 1
Originating Board Calgary Real Estate Board
Lot Size 3,799 Sqft
Acres 3799.6604
Property Description
Location
Province AB
Rooms
Extra Room 1 Second level .00 Ft x .00 Ft 4pc Bathroom
Extra Room 2 Second level .00 Ft x .00 Ft 4pc Bathroom
Extra Room 3 Second level 12.00 Ft x 13.50 Ft Primary Bedroom
Extra Room 4 Second level 10.25 Ft x 9.33 Ft Bedroom
Extra Room 5 Second level 10.92 Ft x 9.33 Ft Bedroom
Extra Room 6 Main level .00 Ft x .00 Ft 2pc Bathroom
Interior
Heating Forced air,
Cooling None
Flooring Carpeted, Laminate, Tile, Vinyl Plank
Exterior
Parking Features Yes
Garage Spaces 2.0
Garage Description 2
Fence Not fenced
View Y/N No
Total Parking Spaces 3
Private Pool No
Building
Story 3
Others
Ownership Freehold

GET MORE INFORMATION






