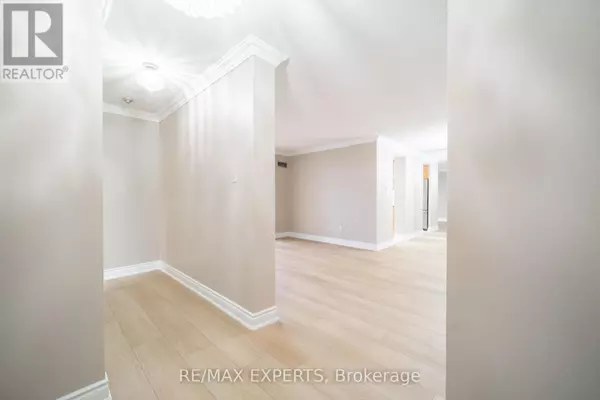
100 County Court BLVD South #1601 Brampton (bram West), ON L6W3X1
3 Beds
2 Baths
1,199 SqFt
UPDATED:
Key Details
Property Type Condo
Sub Type Condominium/Strata
Listing Status Active
Purchase Type For Rent
Square Footage 1,199 sqft
Subdivision Bram West
MLS® Listing ID W10874750
Bedrooms 3
Originating Board Toronto Regional Real Estate Board
Property Description
Location
Province ON
Rooms
Extra Room 1 Flat 4.12 m X 3.3 m Bedroom
Extra Room 2 Flat 4 m X 2.75 m Bedroom 2
Extra Room 3 Flat 5.9 m X 3.5 m Living room
Extra Room 4 Flat 3.1 m X 2.45 m Dining room
Extra Room 5 Flat 5.25 m X 2.5 m Kitchen
Extra Room 6 Flat 4.17 m X 3.28 m Solarium
Interior
Heating Forced air
Cooling Central air conditioning
Exterior
Parking Features Yes
Community Features Pets not Allowed, School Bus
View Y/N No
Total Parking Spaces 1
Private Pool Yes
Others
Ownership Condominium/Strata
Acceptable Financing Monthly
Listing Terms Monthly

GET MORE INFORMATION






