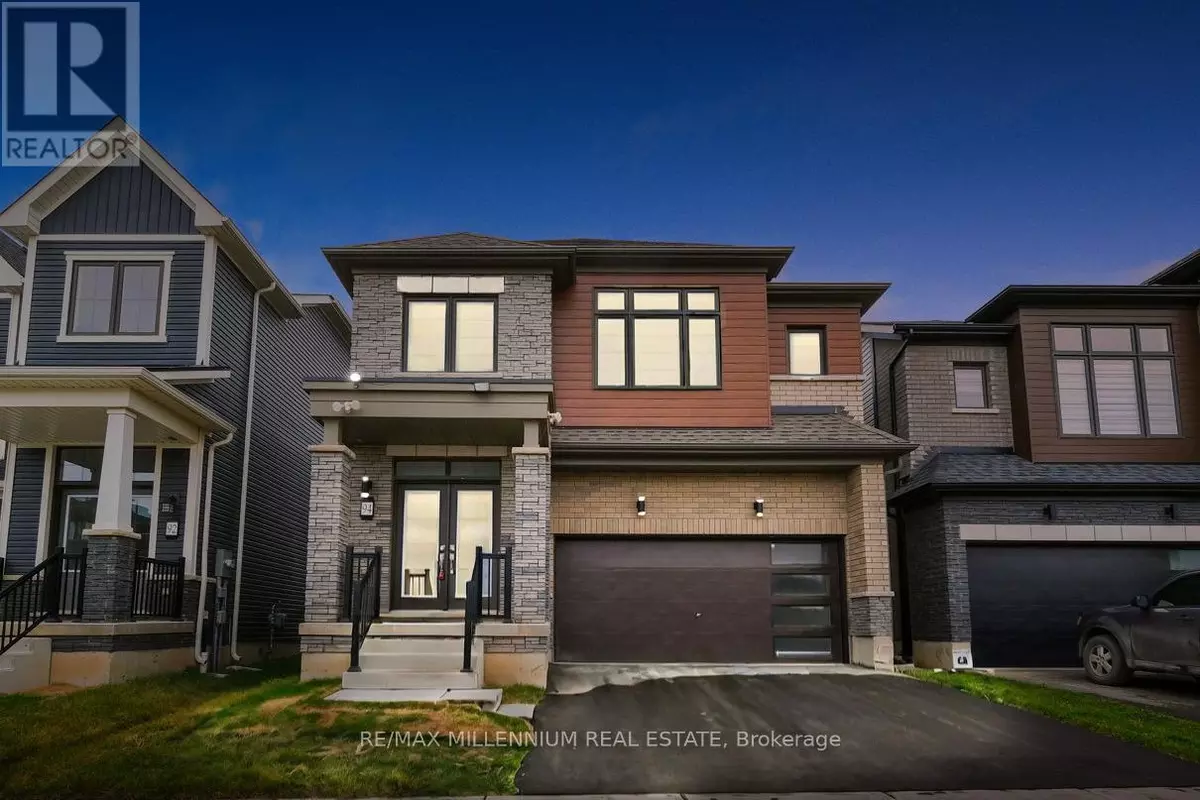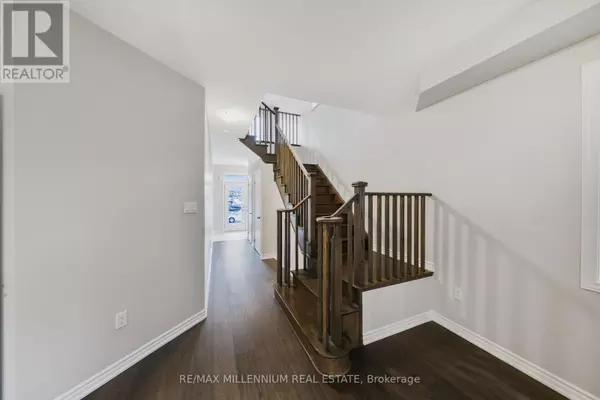
94 HOLDER DRIVE Brantford, ON N3T0W8
4 Beds
4 Baths
UPDATED:
Key Details
Property Type Single Family Home
Sub Type Freehold
Listing Status Active
Purchase Type For Sale
MLS® Listing ID X10875100
Bedrooms 4
Half Baths 1
Originating Board Toronto Regional Real Estate Board
Property Description
Location
Province ON
Rooms
Extra Room 1 Second level 3.23 m X 2.74 m Loft
Extra Room 2 Second level 4.91 m X 4.45 m Primary Bedroom
Extra Room 3 Second level 3.05 m X 3.05 m Bedroom 2
Extra Room 4 Second level 3.11 m X 4.15 m Bedroom 3
Extra Room 5 Second level 3.23 m X 3.05 m Bedroom 4
Extra Room 6 Basement Measurements not available Recreational, Games room
Interior
Heating Forced air
Cooling Central air conditioning
Flooring Hardwood, Tile, Carpeted
Exterior
Parking Features Yes
View Y/N No
Total Parking Spaces 3
Private Pool No
Building
Story 2
Sewer Sanitary sewer
Others
Ownership Freehold

GET MORE INFORMATION






