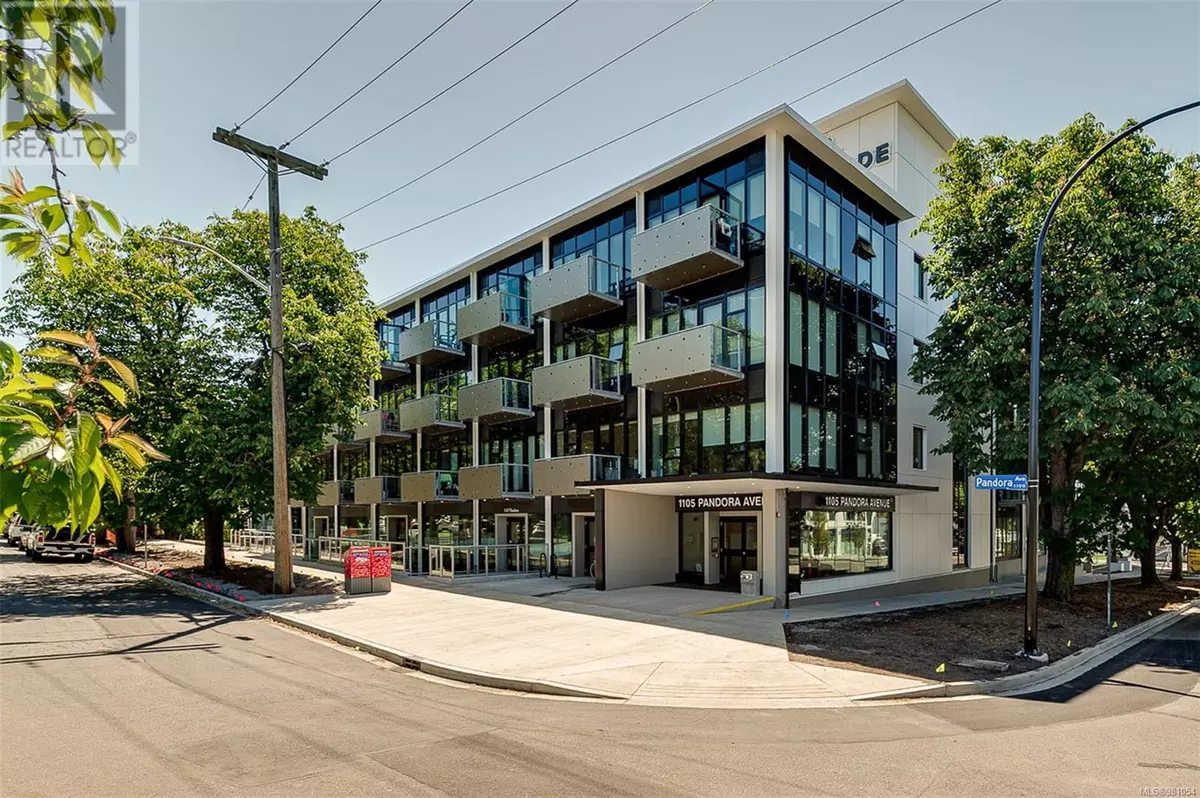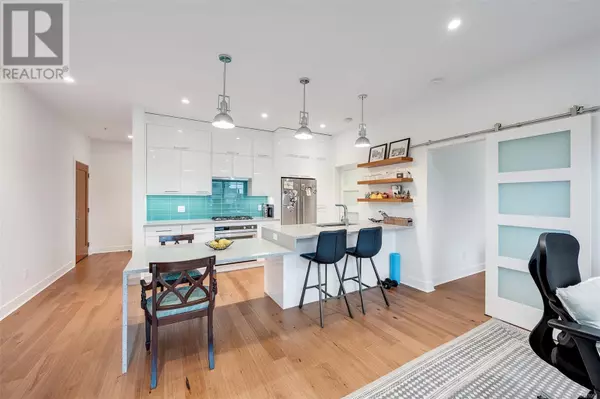
1105 Pandora AVE #N309 Victoria, BC V8V3P9
2 Beds
2 Baths
779 SqFt
UPDATED:
Key Details
Property Type Condo
Sub Type Strata
Listing Status Active
Purchase Type For Sale
Square Footage 779 sqft
Price per Sqft $930
Subdivision The Wade
MLS® Listing ID 981054
Bedrooms 2
Condo Fees $508/mo
Originating Board Victoria Real Estate Board
Year Built 2021
Lot Size 779 Sqft
Acres 779.0
Property Description
Location
Province BC
Zoning Residential/Commercial
Rooms
Extra Room 1 Main level 4'8 x 9'1 Balcony
Extra Room 2 Main level 7'10 x 5'6 Entrance
Extra Room 3 Main level 10 ft x Measurements not available Living room/Dining room
Extra Room 4 Main level 9'1 x 11'6 Kitchen
Extra Room 5 Main level 4-Piece Bathroom
Extra Room 6 Main level Measurements not available x 10 ft Bedroom
Interior
Heating Baseboard heaters, Hot Water,
Cooling None
Exterior
Parking Features Yes
Community Features Pets Allowed, Family Oriented
View Y/N No
Total Parking Spaces 1
Private Pool No
Others
Ownership Strata
Acceptable Financing Monthly
Listing Terms Monthly

GET MORE INFORMATION






