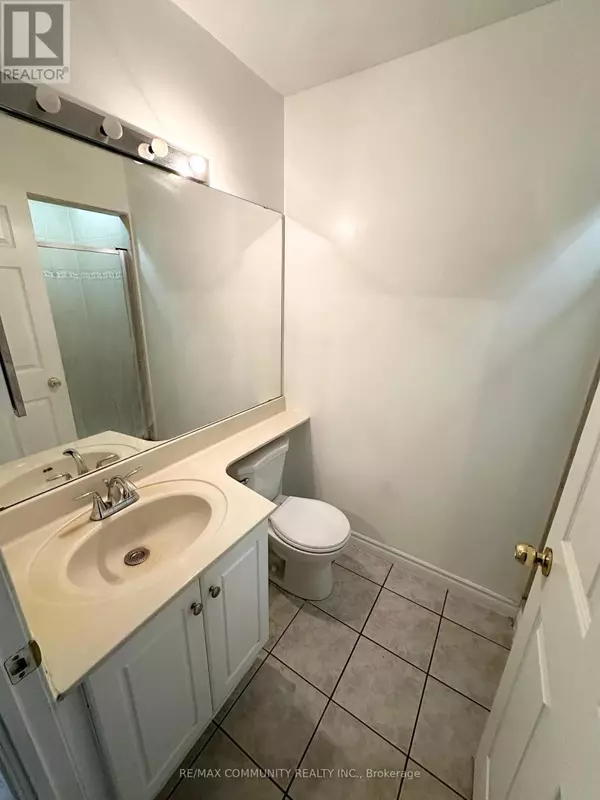REQUEST A TOUR If you would like to see this home without being there in person, select the "Virtual Tour" option and your agent will contact you to discuss available opportunities.
In-PersonVirtual Tour

$ 2,300
Active
7 Lorraine DR #107 Toronto (willowdale West), ON M2N7H2
1 Bed
1 Bath
499 SqFt
UPDATED:
Key Details
Property Type Condo
Sub Type Condominium/Strata
Listing Status Active
Purchase Type For Rent
Square Footage 499 sqft
Subdivision Willowdale West
MLS® Listing ID C10893881
Bedrooms 1
Originating Board Toronto Regional Real Estate Board
Property Description
Impressive 12' Of High Ceiling Better Than Pent House. Prime Yonge & Finch Location! Wood Floor Throughout Living, Dining & Bedroom. Great Sized Kitchen W/ Breakfast Bar. Steps To Subway, Ttc, Go, Restaurants, Community Centre, Shopping, Parks. Amazing Amenities: 24Hrs Concierge, Indoor Pool, Sauna, Gym, Party Room, Billiards Room, Guest Suites, Fenced In Green Space, Many Visitor Parking & Much More. water & gas included. Hydro paid by tenant **** EXTRAS **** Moen Kitchen Faucet (Brand New), Fridge, Stove, B/I Dishwasher, Rangehood, And Stacked Front Load Washer/Dryer, All Elfs (Brand New Led Light Fixture In Hall Way), All Window Coverings. (id:24570)
Location
Province ON
Rooms
Extra Room 1 Flat 4.11 m X 2.6 m Living room
Extra Room 2 Flat 4.11 m X 2.6 m Dining room
Extra Room 3 Flat 2.75 m X 2.75 m Kitchen
Extra Room 4 Flat 2.75 m X 2.6 m Primary Bedroom
Interior
Heating Forced air
Cooling Central air conditioning
Exterior
Parking Features Yes
Community Features Pet Restrictions
View Y/N Yes
View City view
Total Parking Spaces 1
Private Pool Yes
Others
Ownership Condominium/Strata
Acceptable Financing Monthly
Listing Terms Monthly

GET MORE INFORMATION






