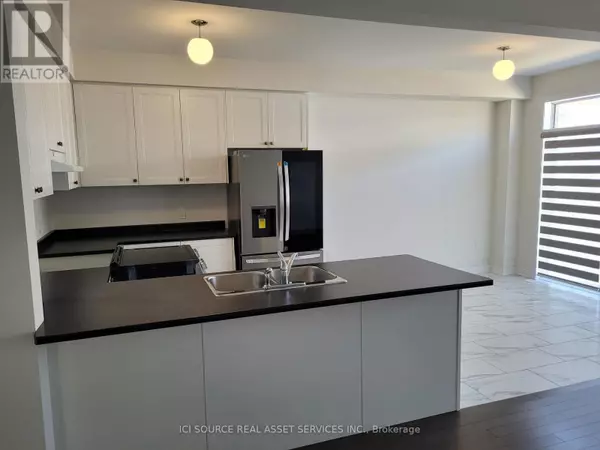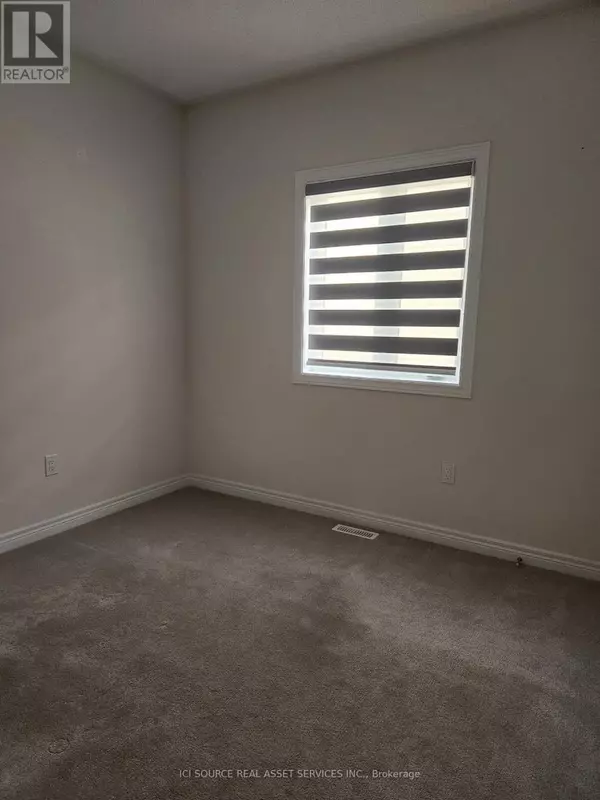
1344 KLONDIKE DRIVE Oshawa (kedron), ON L1H8L7
4 Beds
3 Baths
1,499 SqFt
UPDATED:
Key Details
Property Type Single Family Home
Sub Type Freehold
Listing Status Active
Purchase Type For Rent
Square Footage 1,499 sqft
Subdivision Kedron
MLS® Listing ID E10929603
Bedrooms 4
Half Baths 1
Originating Board Toronto Regional Real Estate Board
Property Description
Location
Province ON
Rooms
Extra Room 1 Second level 4.5 m X 3.8 m Bedroom
Extra Room 2 Second level 3.04 m X 3.04 m Bedroom 2
Extra Room 3 Second level 3.04 m X 2.8 m Bedroom 3
Extra Room 4 Second level 3.04 m X 2.8 m Bedroom 4
Extra Room 5 Main level 5.6 m X 3.6 m Living room
Extra Room 6 Main level 3.6 m X 2.7 m Dining room
Interior
Heating Forced air
Cooling Central air conditioning
Exterior
Parking Features Yes
View Y/N No
Total Parking Spaces 3
Private Pool No
Building
Story 2
Others
Ownership Freehold
Acceptable Financing Monthly
Listing Terms Monthly

GET MORE INFORMATION






