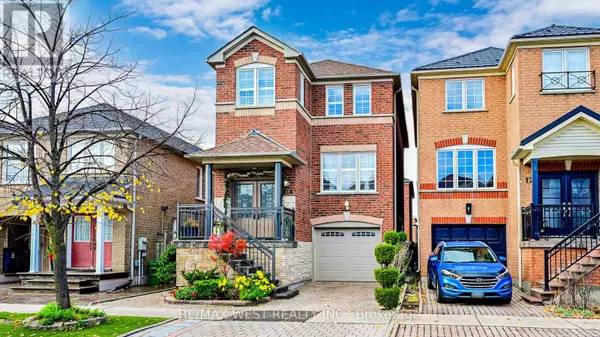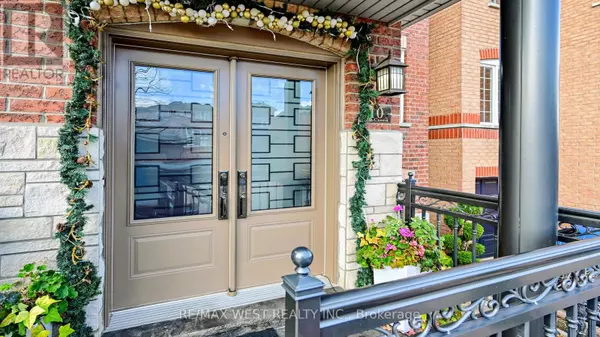
10 VIA CASSIA DRIVE Toronto (brookhaven-amesbury), ON M6M5K8
4 Beds
4 Baths
UPDATED:
Key Details
Property Type Single Family Home
Sub Type Freehold
Listing Status Active
Purchase Type For Sale
Subdivision Brookhaven-Amesbury
MLS® Listing ID W10929502
Bedrooms 4
Half Baths 2
Originating Board Toronto Regional Real Estate Board
Property Description
Location
Province ON
Rooms
Extra Room 1 Second level 4.53 m X 3.08 m Primary Bedroom
Extra Room 2 Second level 5.45 m X 2.56 m Bedroom 2
Extra Room 3 Second level 3.44 m X 2.49 m Bedroom 3
Extra Room 4 Basement 5.14 m X 3.84 m Family room
Extra Room 5 Main level 3.89 m X 3.75 m Living room
Extra Room 6 Main level 3.71 m X 3.07 m Dining room
Interior
Heating Forced air
Cooling Central air conditioning
Flooring Hardwood, Ceramic
Exterior
Parking Features Yes
View Y/N No
Total Parking Spaces 3
Private Pool No
Building
Story 2
Sewer Sanitary sewer
Others
Ownership Freehold

GET MORE INFORMATION






