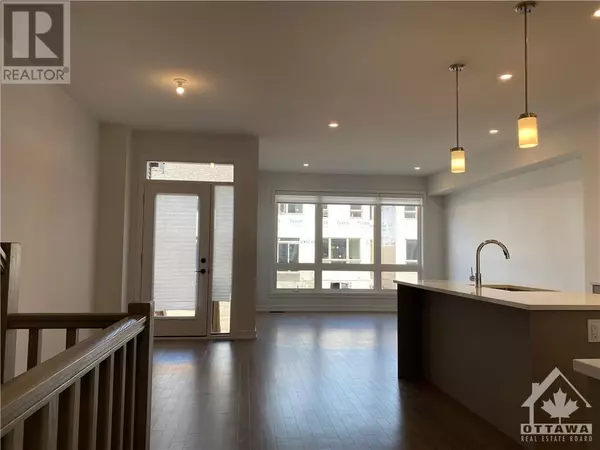
370 WALDEN DRIVE Ottawa, ON K2K0M9
3 Beds
3 Baths
UPDATED:
Key Details
Property Type Townhouse
Sub Type Townhouse
Listing Status Active
Purchase Type For Rent
Subdivision 9007 - Kanata - Kanata Lakes/Heritage Hills
MLS® Listing ID X10419716
Bedrooms 3
Originating Board Ottawa Real Estate Board
Property Description
Location
Province ON
Rooms
Extra Room 1 Second level 4.57 m X 4.14 m Primary Bedroom
Extra Room 2 Second level 3.65 m X 2.92 m Bedroom
Extra Room 3 Second level 3.5 m X 2.87 m Bedroom
Extra Room 4 Second level 1.82 m X 1.82 m Loft
Extra Room 5 Second level Measurements not available Bathroom
Extra Room 6 Basement 6.07 m X 3.58 m Recreational, Games room
Interior
Heating Forced air
Cooling Central air conditioning, Air exchanger
Fireplaces Number 1
Exterior
Parking Features Yes
View Y/N No
Total Parking Spaces 3
Private Pool No
Building
Story 2
Sewer Sanitary sewer
Others
Ownership Freehold
Acceptable Financing Monthly
Listing Terms Monthly

GET MORE INFORMATION






