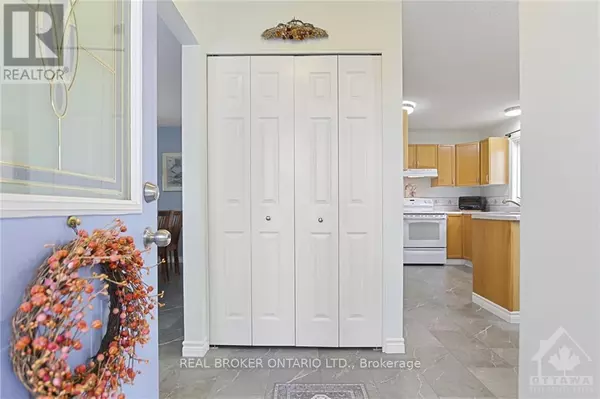
64 DUNHAM STREET Carleton Place, ON K7C4K4
3 Beds
1 Bath
UPDATED:
Key Details
Property Type Single Family Home
Sub Type Freehold
Listing Status Active
Purchase Type For Sale
Subdivision 909 - Carleton Place
MLS® Listing ID X10425092
Style Bungalow
Bedrooms 3
Originating Board Ottawa Real Estate Board
Property Description
Location
Province ON
Rooms
Extra Room 1 Lower level 6.75 m X 4.06 m Recreational, Games room
Extra Room 2 Lower level 3.65 m X 3.35 m Den
Extra Room 3 Main level 3.65 m X 2.43 m Sunroom
Extra Room 4 Main level 1.21 m X 1.98 m Foyer
Extra Room 5 Main level 3.93 m X 3.35 m Kitchen
Extra Room 6 Main level 2.64 m X 2.54 m Dining room
Interior
Heating Forced air
Cooling Central air conditioning
Fireplaces Number 1
Exterior
Parking Features Yes
Fence Fenced yard
View Y/N No
Total Parking Spaces 3
Private Pool No
Building
Story 1
Sewer Sanitary sewer
Architectural Style Bungalow
Others
Ownership Freehold

GET MORE INFORMATION






