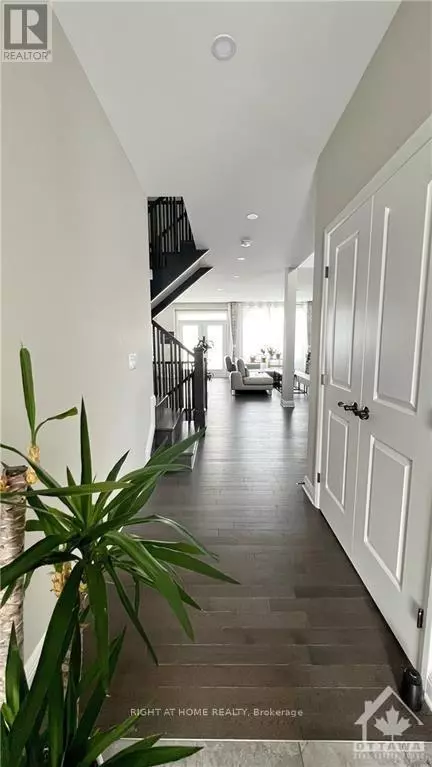
505 BRECCIA HEIGHTS Ottawa, ON K2T0L6
4 Beds
10 Baths
UPDATED:
Key Details
Property Type Single Family Home
Sub Type Freehold
Listing Status Active
Purchase Type For Rent
Subdivision 9007 - Kanata - Kanata Lakes/Heritage Hills
MLS® Listing ID X10418765
Bedrooms 4
Half Baths 1
Originating Board Ottawa Real Estate Board
Property Description
Location
Province ON
Rooms
Extra Room 1 Second level 5.02 m X 4.82 m Primary Bedroom
Extra Room 2 Second level 3.98 m X 3.27 m Bedroom
Extra Room 3 Second level 3.27 m X 3.14 m Bedroom
Extra Room 4 Second level 3.27 m X 3.04 m Bedroom
Extra Room 5 Main level 4.41 m X 2.81 m Den
Extra Room 6 Main level 5.18 m X 5.63 m Family room
Interior
Heating Forced air
Cooling Central air conditioning, Air exchanger
Fireplaces Number 1
Exterior
Parking Features Yes
Fence Fenced yard
Community Features School Bus
View Y/N No
Total Parking Spaces 4
Private Pool No
Building
Story 2
Sewer Sanitary sewer
Others
Ownership Freehold
Acceptable Financing Monthly
Listing Terms Monthly

GET MORE INFORMATION






