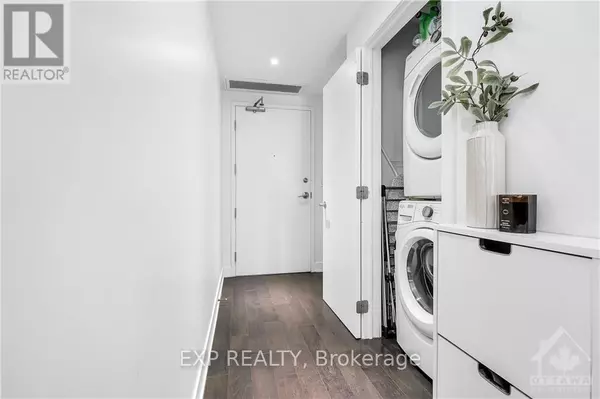20 DALY AVE #1710 Ottawa, ON K1N0C6
2 Beds
2 Baths
UPDATED:
Key Details
Property Type Condo
Sub Type Condominium/Strata
Listing Status Active
Purchase Type For Sale
Subdivision 4003 - Sandy Hill
MLS® Listing ID X9519256
Bedrooms 2
Condo Fees $916/mo
Originating Board Ottawa Real Estate Board
Property Description
Location
Province ON
Rooms
Extra Room 1 Main level 5.18 m X 1.04 m Foyer
Extra Room 2 Main level 2.54 m X 1.75 m Bathroom
Extra Room 3 Main level 5.89 m X 2.64 m Kitchen
Extra Room 4 Main level 6.04 m X 4.03 m Living room
Extra Room 5 Main level 3.35 m X 2.79 m Primary Bedroom
Extra Room 6 Main level 2.43 m X 1.75 m Bathroom
Interior
Heating Forced air
Cooling Central air conditioning
Exterior
Parking Features Yes
Community Features Pet Restrictions, Community Centre
View Y/N No
Total Parking Spaces 1
Private Pool No
Others
Ownership Condominium/Strata
GET MORE INFORMATION






