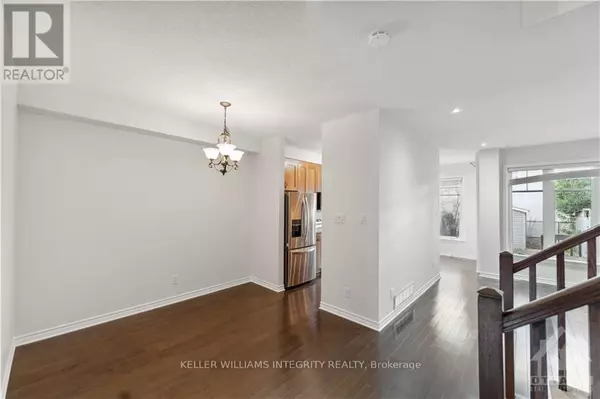
103 MOJAVE CRESCENT Ottawa, ON K2S0B6
3 Beds
3 Baths
UPDATED:
Key Details
Property Type Townhouse
Sub Type Townhouse
Listing Status Active
Purchase Type For Sale
Subdivision 8211 - Stittsville (North)
MLS® Listing ID X10442444
Bedrooms 3
Half Baths 1
Originating Board Ottawa Real Estate Board
Property Description
Location
Province ON
Rooms
Extra Room 1 Second level 1.87 m X 1.6 m Laundry room
Extra Room 2 Second level 4.47 m X 3.35 m Primary Bedroom
Extra Room 3 Second level 4.03 m X 3.04 m Bedroom
Extra Room 4 Second level 3.5 m X 2.74 m Bedroom
Extra Room 5 Second level 2.51 m X 2.36 m Bathroom
Extra Room 6 Second level 3.37 m X 2.1 m Bathroom
Interior
Heating Forced air
Cooling Central air conditioning
Fireplaces Number 2
Exterior
Parking Features Yes
View Y/N No
Total Parking Spaces 3
Private Pool No
Building
Story 2
Sewer Sanitary sewer
Others
Ownership Freehold

GET MORE INFORMATION






