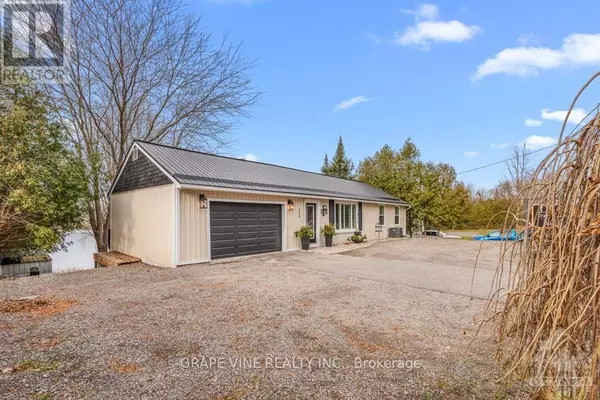
529 MAIN STREET Merrickville-wolford, ON K0G1N0
2 Beds
2 Baths
UPDATED:
Key Details
Property Type Single Family Home
Sub Type Freehold
Listing Status Active
Purchase Type For Sale
Subdivision 805 - Merrickville/Wolford Twp
MLS® Listing ID X10427341
Style Bungalow
Bedrooms 2
Originating Board Ottawa Real Estate Board
Property Description
Location
Province ON
Rooms
Extra Room 1 Basement 3.35 m X 2.13 m Bathroom
Extra Room 2 Basement 5.48 m X 3.04 m Kitchen
Extra Room 3 Basement 4.87 m X 3.35 m Family room
Extra Room 4 Basement 4.87 m X 3.35 m Bedroom
Extra Room 5 Main level 5.18 m X 3.65 m Living room
Extra Room 6 Main level 8.83 m X 3.35 m Kitchen
Interior
Heating Forced air
Cooling Central air conditioning
Exterior
Parking Features No
Community Features School Bus
View Y/N No
Total Parking Spaces 5
Private Pool No
Building
Story 1
Sewer Septic System
Architectural Style Bungalow
Others
Ownership Freehold

GET MORE INFORMATION






