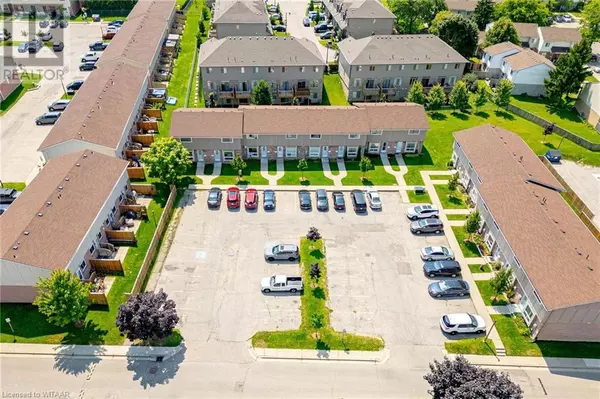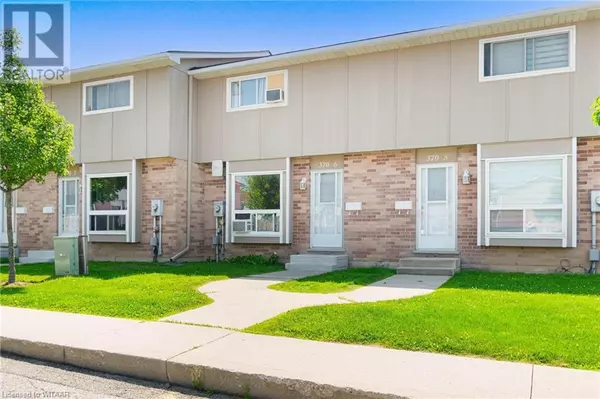
370 SPRINGBANK Avenue Unit# 6 Woodstock, ON N4T1L3
3 Beds
2 Baths
1,475 SqFt
UPDATED:
Key Details
Property Type Condo
Sub Type Condominium
Listing Status Active
Purchase Type For Sale
Square Footage 1,475 sqft
Price per Sqft $253
Subdivision Woodstock - North
MLS® Listing ID 40681191
Style 2 Level
Bedrooms 3
Half Baths 1
Condo Fees $330/mo
Originating Board Woodstock Ingersoll Tillsonburg and Area Association of REALTORS® (WITAAR)
Year Built 1988
Property Description
Location
Province ON
Rooms
Extra Room 1 Second level Measurements not available 3pc Bathroom
Extra Room 2 Second level 8'5'' x 13'0'' Bedroom
Extra Room 3 Second level 9'3'' x 8'8'' Bedroom
Extra Room 4 Second level 12'4'' x 14'0'' Primary Bedroom
Extra Room 5 Basement 16'3'' x 14'4'' Recreation room
Extra Room 6 Main level Measurements not available 2pc Bathroom
Interior
Heating Baseboard heaters,
Cooling Window air conditioner
Exterior
Parking Features No
Community Features School Bus
View Y/N No
Total Parking Spaces 1
Private Pool No
Building
Lot Description Landscaped
Story 2
Sewer Municipal sewage system
Architectural Style 2 Level
Others
Ownership Condominium

GET MORE INFORMATION






