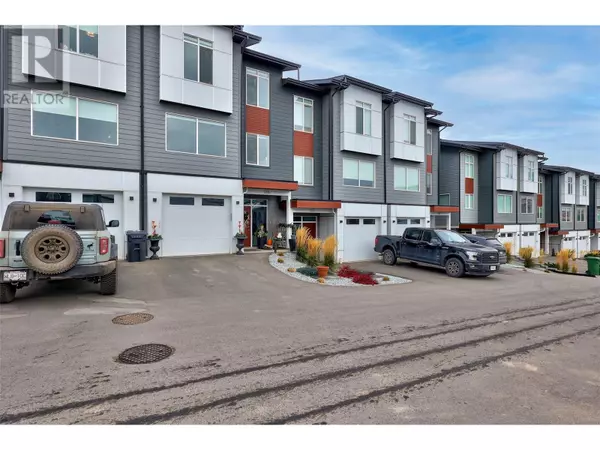
116 RIVER GATE Drive Kamloops, BC V2H1R2
3 Beds
4 Baths
1,935 SqFt
UPDATED:
Key Details
Property Type Townhouse
Sub Type Townhouse
Listing Status Active
Purchase Type For Sale
Square Footage 1,935 sqft
Price per Sqft $335
Subdivision Sun Rivers
MLS® Listing ID 10329338
Bedrooms 3
Half Baths 1
Condo Fees $335/mo
Originating Board Association of Interior REALTORS®
Year Built 2021
Property Description
Location
Province BC
Zoning Unknown
Rooms
Extra Room 1 Second level 12'2'' x 11'8'' Primary Bedroom
Extra Room 2 Second level 10'0'' x 11'4'' Bedroom
Extra Room 3 Second level 9'11'' x 10'5'' Bedroom
Extra Room 4 Second level Measurements not available 4pc Bathroom
Extra Room 5 Second level Measurements not available 4pc Bathroom
Extra Room 6 Basement 11'5'' x 15'10'' Media
Interior
Heating Forced air,
Cooling See Remarks
Flooring Mixed Flooring
Exterior
Parking Features Yes
Garage Spaces 1.0
Garage Description 1
Community Features Pets Allowed
View Y/N No
Roof Type Unknown
Total Parking Spaces 2
Private Pool No
Building
Lot Description Landscaped
Story 3
Sewer Municipal sewage system
Others
Ownership Leasehold/Leased Land

GET MORE INFORMATION






