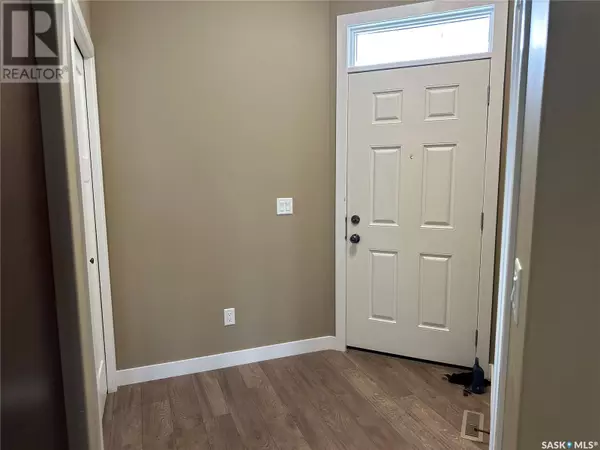
4153 Green Apple DRIVE Regina, SK S4V1S1
2 Beds
2 Baths
904 SqFt
UPDATED:
Key Details
Property Type Townhouse
Sub Type Townhouse
Listing Status Active
Purchase Type For Sale
Square Footage 904 sqft
Price per Sqft $287
Subdivision Greens On Gardiner
MLS® Listing ID SK988821
Bedrooms 2
Condo Fees $224/mo
Originating Board Saskatchewan REALTORS® Association
Year Built 2015
Property Description
Location
Province SK
Rooms
Extra Room 1 Main level Measurements not available Foyer
Extra Room 2 Main level 10 ft , 5 in X 9 ft , 5 in Bedroom
Extra Room 3 Main level 12 ft , 5 in X 9 ft Kitchen
Extra Room 4 Main level 12 ft , 5 in X 8 ft Dining room
Extra Room 5 Main level Measurements not available 4pc Bathroom
Extra Room 6 Main level 12 ft X 11 ft , 9 in Primary Bedroom
Interior
Heating Forced air,
Cooling Central air conditioning
Exterior
Parking Features Yes
Community Features Pets Allowed With Restrictions
View Y/N No
Private Pool No
Others
Ownership Condominium/Strata

GET MORE INFORMATION






