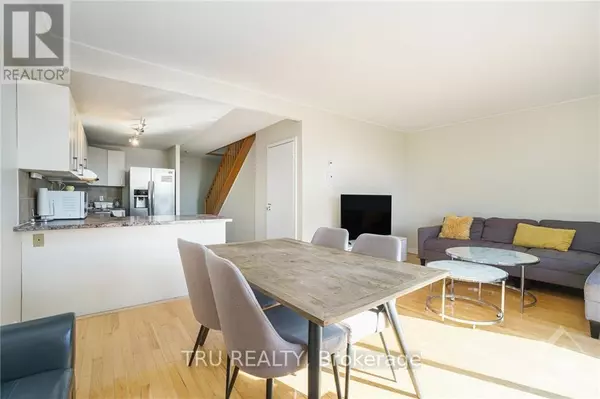
900 DYNES RD #PH08 Ottawa, ON K2C3L6
2 Beds
2 Baths
899 SqFt
UPDATED:
Key Details
Property Type Condo
Sub Type Condominium/Strata
Listing Status Active
Purchase Type For Sale
Square Footage 899 sqft
Price per Sqft $379
Subdivision 4702 - Carleton Square
MLS® Listing ID X9523926
Bedrooms 2
Condo Fees $982/mo
Originating Board Ottawa Real Estate Board
Property Description
Location
Province ON
Rooms
Extra Room 1 Second level 2.13 m X 1.52 m Bathroom
Extra Room 2 Second level 2.13 m X 1.52 m Bathroom
Extra Room 3 Second level 4.57 m X 2.74 m Primary Bedroom
Extra Room 4 Second level 4.57 m X 2.74 m Bedroom
Extra Room 5 Second level 2.13 m X 1.52 m Other
Extra Room 6 Main level 5.48 m X 3.65 m Living room
Interior
Heating Baseboard heaters
Cooling Wall unit
Exterior
Parking Features Yes
Community Features Pet Restrictions
View Y/N No
Total Parking Spaces 1
Private Pool Yes
Others
Ownership Condominium/Strata

GET MORE INFORMATION






