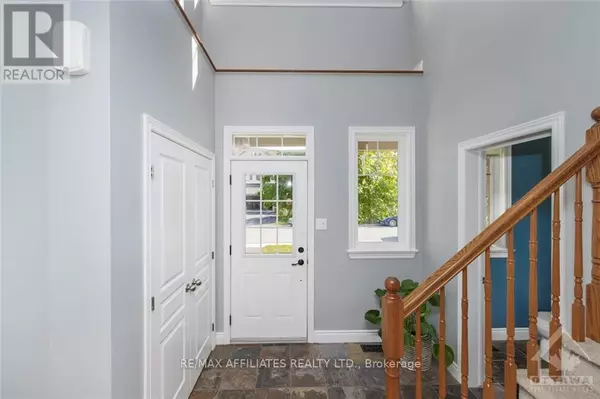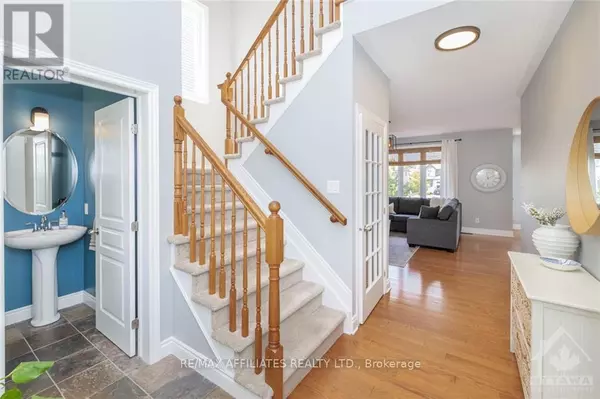
237 SANTIAGO STREET Carleton Place, ON K7C0C7
3 Beds
3 Baths
UPDATED:
Key Details
Property Type Single Family Home
Sub Type Freehold
Listing Status Active
Purchase Type For Sale
Subdivision 909 - Carleton Place
MLS® Listing ID X9523171
Bedrooms 3
Half Baths 1
Originating Board Ottawa Real Estate Board
Property Description
Location
Province ON
Rooms
Extra Room 1 Second level 4.39 m X 3.96 m Primary Bedroom
Extra Room 2 Second level 2.38 m X 2.13 m Other
Extra Room 3 Second level 3.14 m X 3.04 m Bedroom
Extra Room 4 Second level 3.14 m X 3.04 m Bedroom
Extra Room 5 Second level 2.13 m X 2 m Laundry room
Extra Room 6 Basement 7.54 m X 4.64 m Recreational, Games room
Interior
Heating Forced air
Cooling Central air conditioning
Fireplaces Number 1
Exterior
Parking Features Yes
Fence Fenced yard
View Y/N No
Total Parking Spaces 4
Private Pool No
Building
Story 2
Sewer Sanitary sewer
Others
Ownership Freehold

GET MORE INFORMATION






