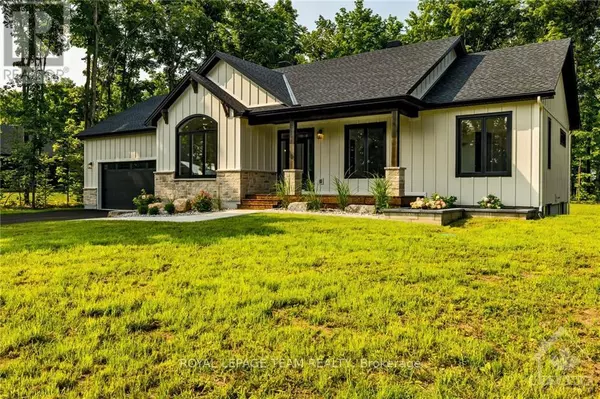
5 COMEAU COURT North Grenville, ON K0G1J0
4 Beds
3 Baths
UPDATED:
Key Details
Property Type Single Family Home
Sub Type Freehold
Listing Status Active
Purchase Type For Sale
Subdivision 801 - Kemptville
MLS® Listing ID X9519790
Style Bungalow
Bedrooms 4
Originating Board Ottawa Real Estate Board
Property Description
Location
Province ON
Rooms
Extra Room 1 Lower level 2.59 m X 2.66 m Bathroom
Extra Room 2 Lower level 3.22 m X 3.68 m Bedroom
Extra Room 3 Lower level 4.41 m X 3.65 m Bedroom
Extra Room 4 Lower level 7.13 m X 1.32 m Other
Extra Room 5 Lower level 9.8 m X 7.41 m Recreational, Games room
Extra Room 6 Main level 2.08 m X 2.94 m Foyer
Interior
Heating Forced air
Cooling Central air conditioning, Air exchanger
Fireplaces Number 1
Exterior
Parking Features Yes
View Y/N No
Total Parking Spaces 10
Private Pool No
Building
Story 1
Sewer Septic System
Architectural Style Bungalow
Others
Ownership Freehold

GET MORE INFORMATION






