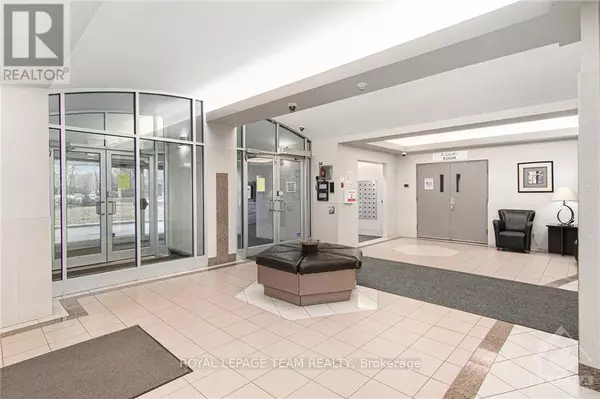
900 DYNES RD #507 Ottawa, ON K2C3L6
2 Beds
1 Bath
699 SqFt
UPDATED:
Key Details
Property Type Condo
Sub Type Condominium/Strata
Listing Status Active
Purchase Type For Sale
Square Footage 699 sqft
Price per Sqft $427
Subdivision 4702 - Carleton Square
MLS® Listing ID X9522186
Bedrooms 2
Condo Fees $734/mo
Originating Board Ottawa Real Estate Board
Property Description
Location
Province ON
Rooms
Extra Room 1 Main level 3.65 m X 1.85 m Foyer
Extra Room 2 Main level 5.38 m X 4.64 m Living room
Extra Room 3 Main level 4.16 m X 2.13 m Dining room
Extra Room 4 Main level 2.41 m X 1.49 m Bathroom
Extra Room 5 Main level 4.16 m X 2.84 m Primary Bedroom
Extra Room 6 Main level 3.17 m X 2.81 m Bedroom
Interior
Heating Baseboard heaters
Exterior
Parking Features Yes
Community Features Pet Restrictions
View Y/N No
Total Parking Spaces 1
Private Pool Yes
Others
Ownership Condominium/Strata

GET MORE INFORMATION






