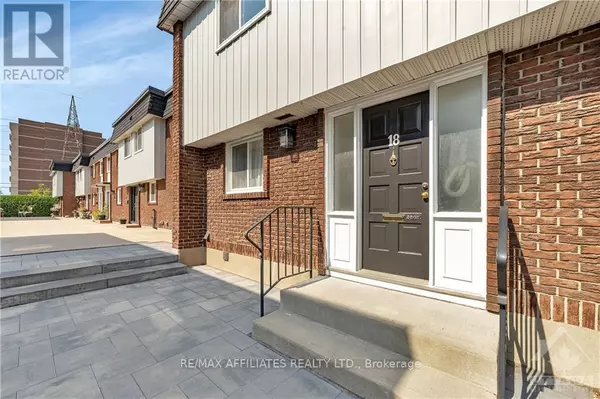
1821 WALKLEY RD #18 Ottawa, ON K1H6X9
4 Beds
2 Baths
1,399 SqFt
UPDATED:
Key Details
Property Type Townhouse
Sub Type Townhouse
Listing Status Active
Purchase Type For Sale
Square Footage 1,399 sqft
Price per Sqft $313
Subdivision 3609 - Guildwood Estates - Urbandale Acres
MLS® Listing ID X9520528
Bedrooms 4
Half Baths 1
Condo Fees $743/mo
Originating Board Ottawa Real Estate Board
Property Description
Location
Province ON
Rooms
Extra Room 1 Second level 4.47 m X 3.17 m Primary Bedroom
Extra Room 2 Second level 3.78 m X 2.46 m Bedroom
Extra Room 3 Second level 3.88 m X 2.92 m Bedroom
Extra Room 4 Second level 3.27 m X 2.74 m Bedroom
Extra Room 5 Second level Measurements not available Bathroom
Extra Room 6 Basement Measurements not available Laundry room
Interior
Heating Forced air
Cooling Central air conditioning
Exterior
Parking Features No
Fence Fenced yard
Community Features Pet Restrictions
View Y/N No
Total Parking Spaces 2
Private Pool No
Building
Story 2
Others
Ownership Condominium/Strata

GET MORE INFORMATION






