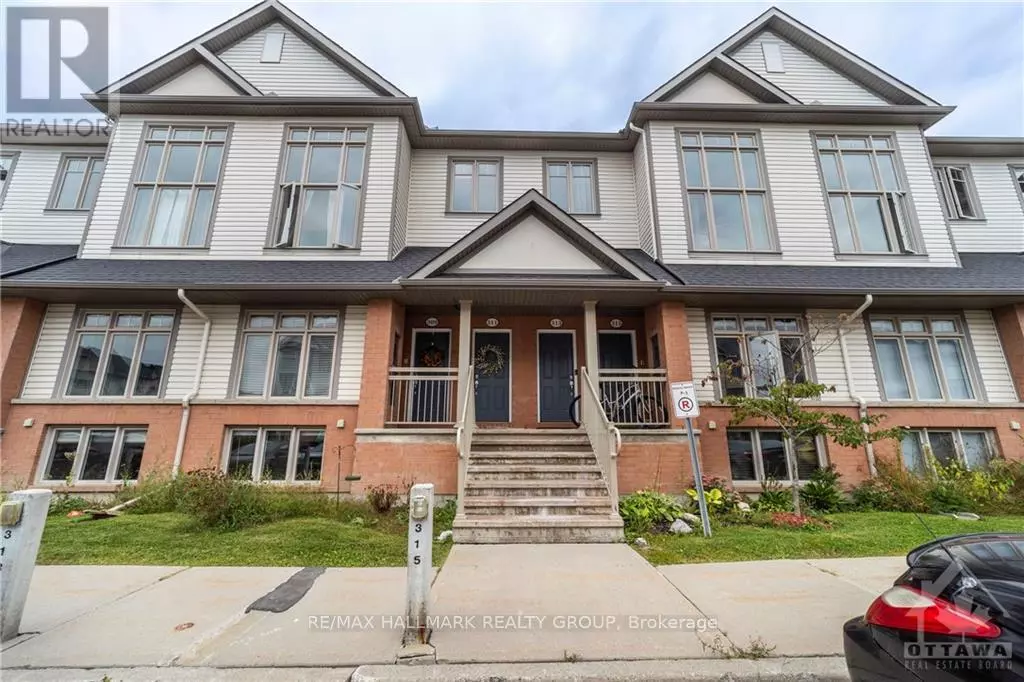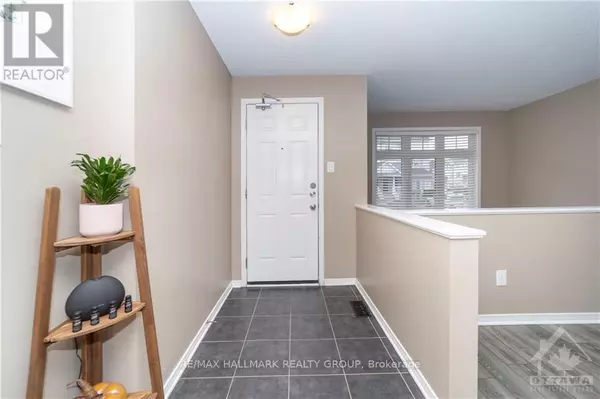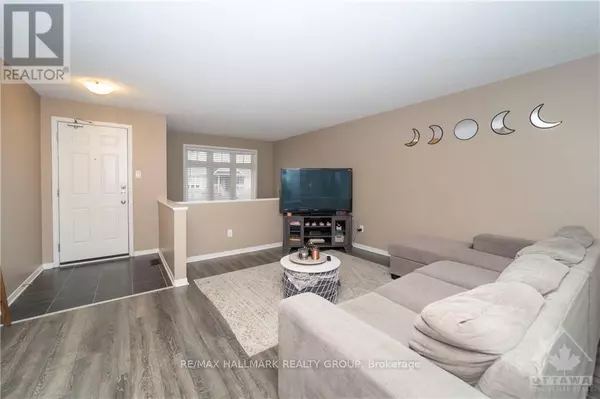
309 GALSTON Ottawa, ON K1W0G3
2 Beds
2 Baths
UPDATED:
Key Details
Property Type Condo
Sub Type Condominium/Strata
Listing Status Active
Purchase Type For Sale
Subdivision 2013 - Mer Bleue/Bradley Estates/Anderson Park
MLS® Listing ID X9520402
Bedrooms 2
Condo Fees $354/mo
Originating Board Ottawa Real Estate Board
Property Description
Location
Province ON
Rooms
Extra Room 1 Lower level 4.39 m X 2.76 m Primary Bedroom
Extra Room 2 Lower level 2.92 m X 2.87 m Bedroom
Extra Room 3 Lower level 4.01 m X 3.14 m Den
Extra Room 4 Main level 5.89 m X 2.48 m Kitchen
Extra Room 5 Main level Measurements not available Laundry room
Extra Room 6 Main level 6.7 m X 3.65 m Living room
Interior
Heating Forced air
Cooling Central air conditioning
Exterior
Parking Features No
Community Features Pet Restrictions
View Y/N No
Total Parking Spaces 1
Private Pool No
Building
Story 2
Others
Ownership Condominium/Strata

GET MORE INFORMATION






