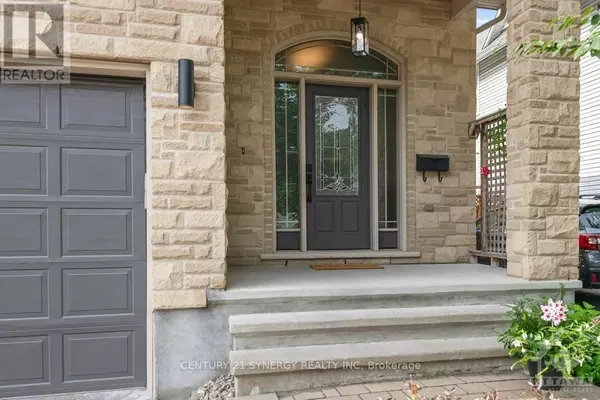
197 STRATHCONA AVENUE Ottawa, ON K1S1X7
4 Beds
4 Baths
UPDATED:
Key Details
Property Type Single Family Home
Sub Type Freehold
Listing Status Active
Purchase Type For Rent
Subdivision 4402 - Glebe
MLS® Listing ID X9518017
Bedrooms 4
Originating Board Ottawa Real Estate Board
Property Description
Location
Province ON
Rooms
Extra Room 1 Second level 3.65 m X 3.98 m Bedroom
Extra Room 2 Second level 4.8 m X 4.57 m Bedroom
Extra Room 3 Second level 2.56 m X 1.95 m Laundry room
Extra Room 4 Second level 4.72 m X 5.79 m Primary Bedroom
Extra Room 5 Second level 3.73 m X 2.46 m Other
Extra Room 6 Second level 2.99 m X 2.13 m Bathroom
Interior
Heating Forced air
Cooling Central air conditioning
Exterior
Parking Features Yes
Fence Fenced yard
View Y/N No
Total Parking Spaces 4
Private Pool No
Building
Story 2
Sewer Sanitary sewer
Others
Ownership Freehold
Acceptable Financing Monthly
Listing Terms Monthly

GET MORE INFORMATION






