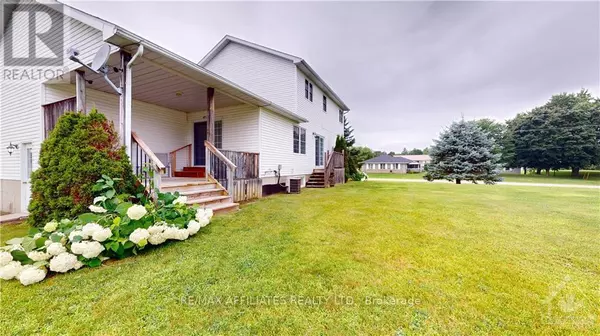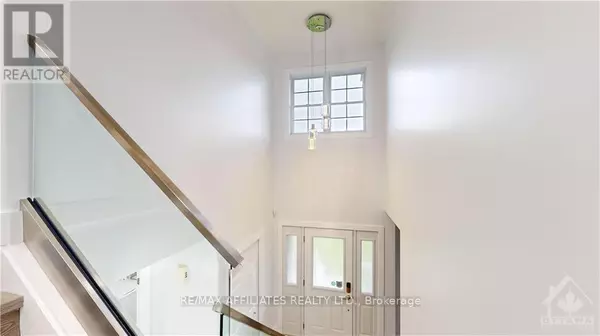
2 BARCLAY PLACE Athens, ON K0E1B0
3 Beds
3 Baths
UPDATED:
Key Details
Property Type Single Family Home
Sub Type Freehold
Listing Status Active
Purchase Type For Sale
Subdivision 812 - Athens
MLS® Listing ID X9517163
Bedrooms 3
Half Baths 2
Originating Board Ottawa Real Estate Board
Property Description
Location
Province ON
Rooms
Extra Room 1 Second level 3.3 m X 3.27 m Bedroom
Extra Room 2 Second level 1.65 m X 1.7 m Other
Extra Room 3 Second level 3.91 m X 6.37 m Primary Bedroom
Extra Room 4 Second level 3.09 m X 3.2 m Bedroom
Extra Room 5 Basement 8.81 m X 8.2 m Recreational, Games room
Extra Room 6 Main level 3.45 m X 4.54 m Foyer
Interior
Heating Forced air
Cooling Central air conditioning
Fireplaces Type Free Standing Metal
Exterior
Parking Features Yes
View Y/N No
Total Parking Spaces 6
Private Pool No
Building
Story 2
Sewer Septic System
Others
Ownership Freehold

GET MORE INFORMATION






