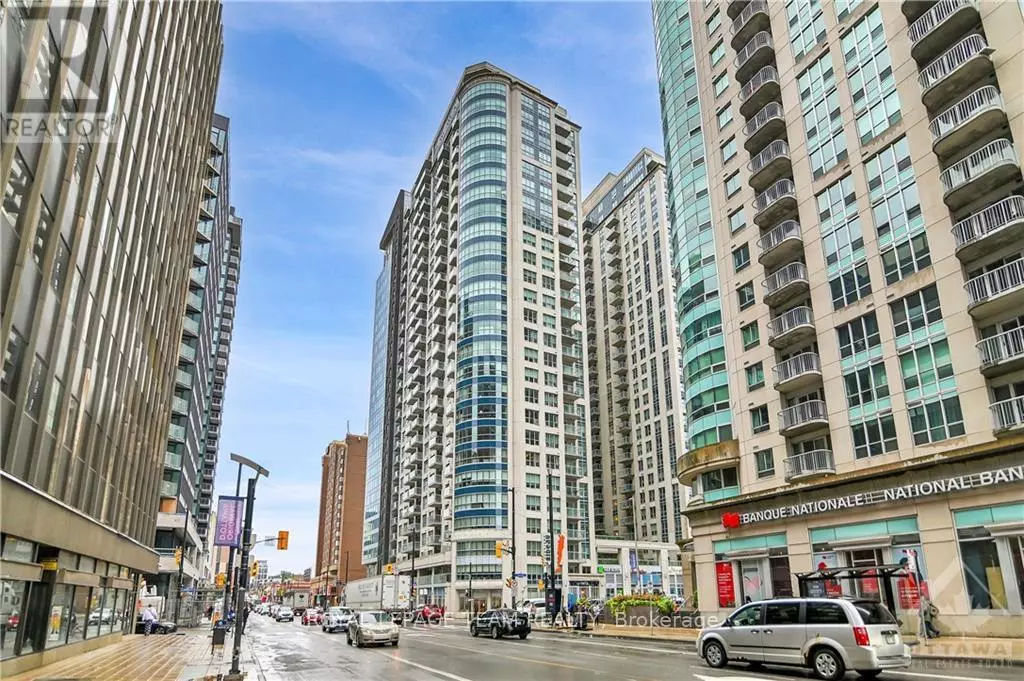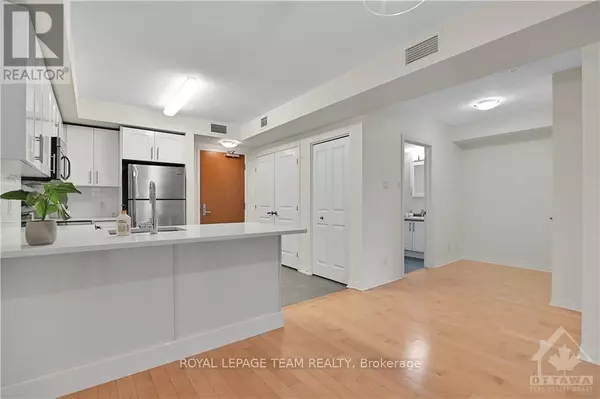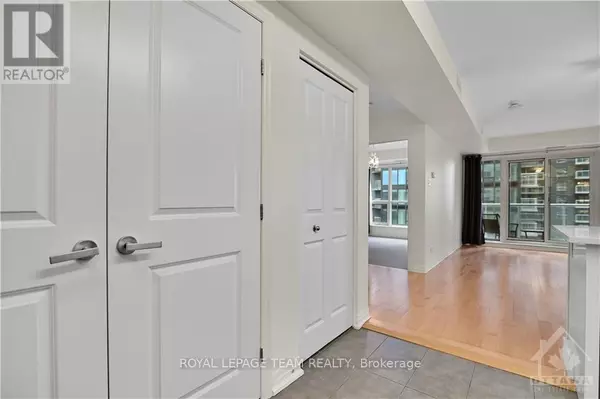242 RIDEAU ST #703 Ottawa, ON K1N0B7
1 Bed
1 Bath
UPDATED:
Key Details
Property Type Condo
Sub Type Condominium/Strata
Listing Status Active
Purchase Type For Sale
Subdivision 4003 - Sandy Hill
MLS® Listing ID X9517045
Bedrooms 1
Condo Fees $498/mo
Originating Board Ottawa Real Estate Board
Property Description
Location
Province ON
Rooms
Extra Room 1 Main level 3.35 m X 5.48 m Living room
Extra Room 2 Main level 2 m X 3.2 m Kitchen
Extra Room 3 Main level 2.94 m X 1.6 m Den
Extra Room 4 Main level 3.04 m X 3.35 m Primary Bedroom
Extra Room 5 Main level Measurements not available Bathroom
Extra Room 6 Main level Measurements not available Laundry room
Interior
Heating Forced air
Cooling Central air conditioning
Exterior
Parking Features No
Community Features Pet Restrictions
View Y/N No
Private Pool No
Others
Ownership Condominium/Strata
GET MORE INFORMATION






