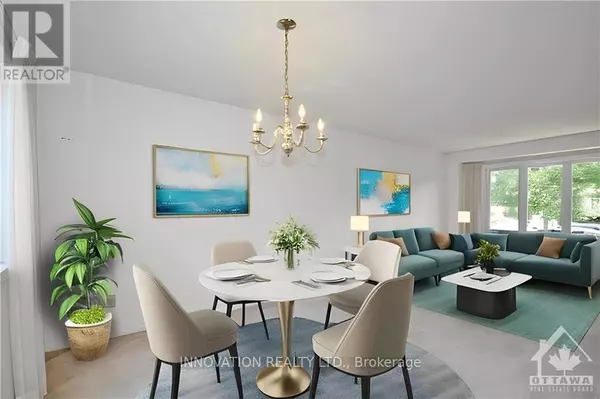
11 TANNER CRESCENT Ottawa, ON K2K2M7
4 Beds
3 Baths
UPDATED:
Key Details
Property Type Single Family Home
Sub Type Freehold
Listing Status Active
Purchase Type For Rent
Subdivision 9007 - Kanata - Kanata Lakes/Heritage Hills
MLS® Listing ID X10422938
Bedrooms 4
Originating Board Ottawa Real Estate Board
Property Description
Location
Province ON
Rooms
Extra Room 1 Second level 2.94 m X 2.48 m Bedroom
Extra Room 2 Second level 4.77 m X 3.5 m Primary Bedroom
Extra Room 3 Second level 3.53 m X 3.09 m Bedroom
Extra Room 4 Second level Measurements not available Bathroom
Extra Room 5 Second level Measurements not available Bathroom
Extra Room 6 Second level 3.09 m X 3.09 m Bedroom
Interior
Heating Forced air
Cooling Central air conditioning
Exterior
Parking Features Yes
Fence Fenced yard
View Y/N No
Total Parking Spaces 6
Private Pool No
Building
Story 2
Sewer Sanitary sewer
Others
Ownership Freehold
Acceptable Financing Monthly
Listing Terms Monthly

GET MORE INFORMATION






