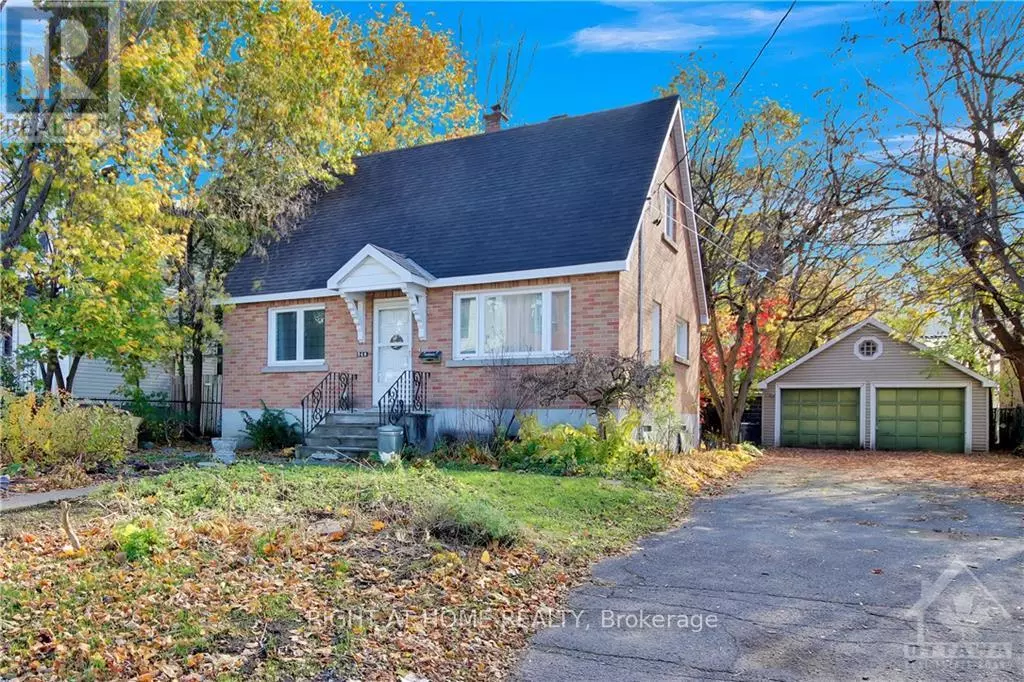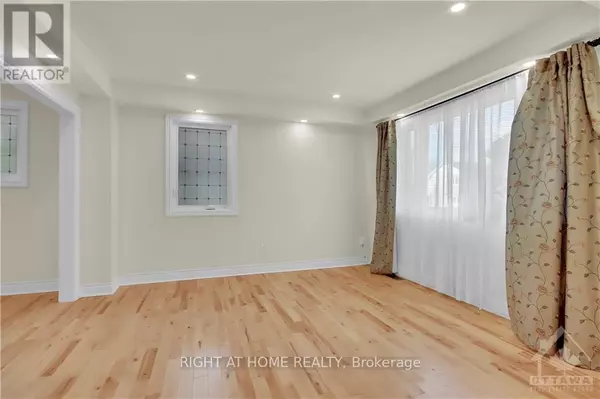
548 MUTUAL STREET Ottawa, ON K1K1C6
3 Beds
1 Bath
UPDATED:
Key Details
Property Type Single Family Home
Sub Type Freehold
Listing Status Active
Purchase Type For Sale
Subdivision 3503 - Castle Heights
MLS® Listing ID X10411115
Bedrooms 3
Originating Board Ottawa Real Estate Board
Property Description
Location
Province ON
Rooms
Extra Room 1 Second level 3.04 m X 4.26 m Bedroom
Extra Room 2 Second level 3.96 m X 4.26 m Bedroom
Extra Room 3 Basement Measurements not available Utility room
Extra Room 4 Basement Measurements not available Workshop
Extra Room 5 Basement 3.25 m X 7.26 m Recreational, Games room
Extra Room 6 Main level 0.91 m X 1.57 m Foyer
Interior
Heating Forced air
Cooling Central air conditioning
Fireplaces Number 1
Exterior
Parking Features Yes
View Y/N No
Total Parking Spaces 8
Private Pool No
Building
Story 1.5
Sewer Sanitary sewer
Others
Ownership Freehold

GET MORE INFORMATION






