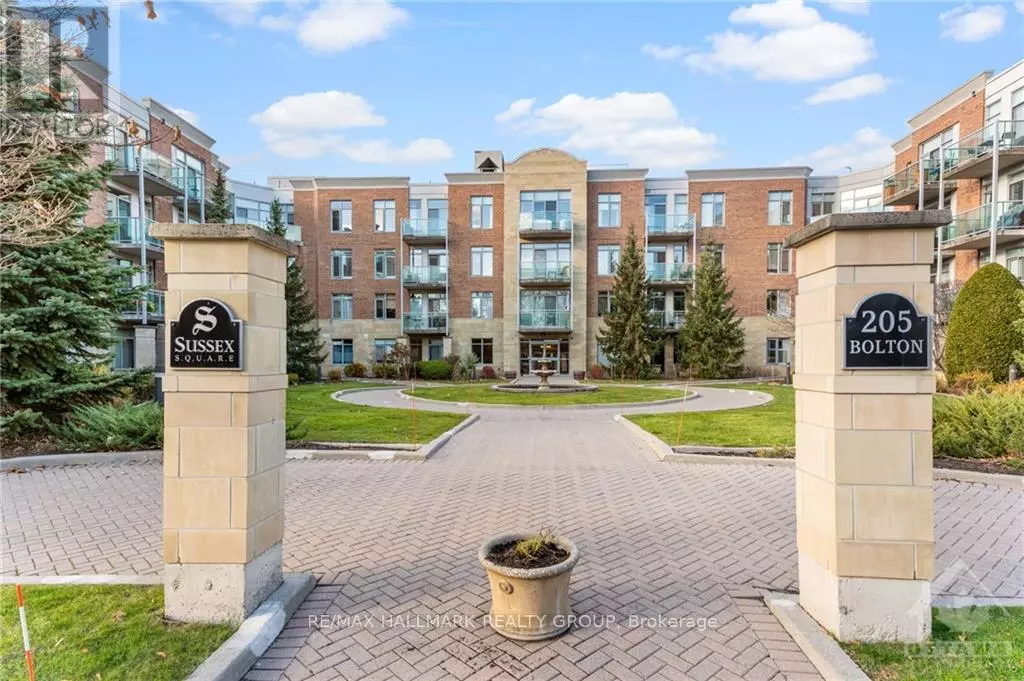REQUEST A TOUR If you would like to see this home without being there in person, select the "Virtual Tour" option and your agent will contact you to discuss available opportunities.
In-PersonVirtual Tour

$ 389,900
Est. payment /mo
New
205 BOLTON ST #PH13 Ottawa, ON K1N1K7
1 Bed
1 Bath
699 SqFt
UPDATED:
Key Details
Property Type Condo
Sub Type Condominium/Strata
Listing Status Active
Purchase Type For Sale
Square Footage 699 sqft
Price per Sqft $557
Subdivision 4001 - Lower Town/Byward Market
MLS® Listing ID X10433857
Bedrooms 1
Condo Fees $592/mo
Originating Board Ottawa Real Estate Board
Property Description
Flooring: Tile, Flooring: Hardwood, Located in Ottawa's picturesque Lowertown, this elegant 1-bedroom, 1-bath condo features soaring 10-foot ceilings that create a sense of openness and light. The open-concept layout includes a modern kitchen with stainless steel appliances, an oversized granite breakfast bar, and a spacious living area perfect for relaxing or entertaining. Step out onto your private balcony to enjoy peaceful moments or sunset views. The generously sized bedroom offers a serene retreat, and in-suite laundry adds convenience to everyday living. The unit includes 1 underground parking spot, perfect for hassle-free city living.\r\n\r\nBuilding amenities include a fully equipped fitness centre, a rooftop terrace with BBQs.\r\n\r\nEnjoy the vibrant lifestyle of Lowertown with the Ottawa River, ByWard Market, Department of Global Affairs and National Gallery of Canada just steps away, offering a wealth of dining, shopping, and cultural experiences right outside your door. Don't miss out! (id:24570)
Location
Province ON
Rooms
Extra Room 1 Main level 5.74 m X 4.41 m Living room
Extra Room 2 Main level 3.22 m X 2.48 m Kitchen
Extra Room 3 Main level 4.87 m X 3.35 m Primary Bedroom
Extra Room 4 Main level Measurements not available Bathroom
Interior
Heating Forced air
Exterior
Parking Features Yes
Community Features Pet Restrictions
View Y/N No
Total Parking Spaces 1
Private Pool No
Others
Ownership Condominium/Strata

GET MORE INFORMATION






