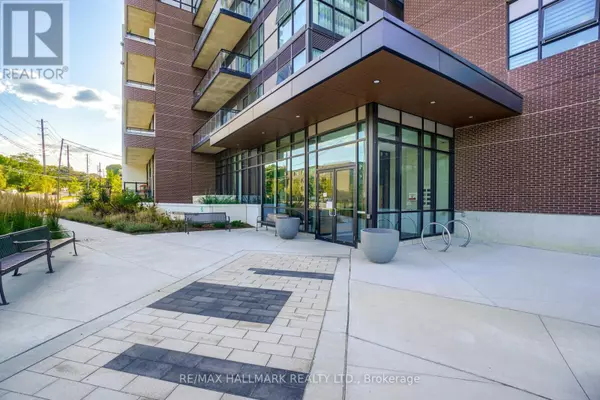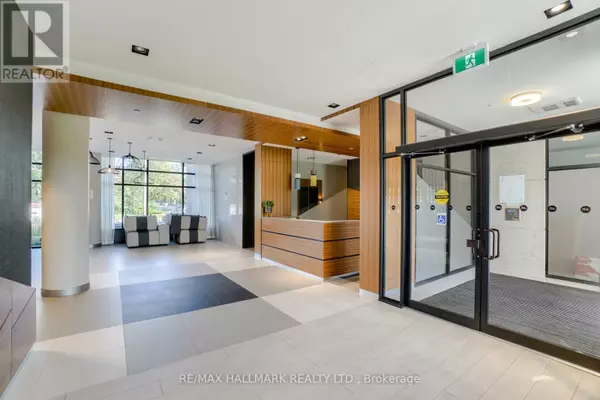
1 Neighbourhood LN #502 Toronto (stonegate-queensway), ON M8Y0C2
2 Beds
1 Bath
499 SqFt
UPDATED:
Key Details
Property Type Condo
Sub Type Condominium/Strata
Listing Status Active
Purchase Type For Sale
Square Footage 499 sqft
Price per Sqft $1,041
Subdivision Stonegate-Queensway
MLS® Listing ID W11190125
Bedrooms 2
Condo Fees $501/mo
Originating Board Toronto Regional Real Estate Board
Property Description
Location
Province ON
Rooms
Extra Room 1 Main level 3.38 m X 3.53 m Living room
Extra Room 2 Main level 3.38 m X 3.53 m Dining room
Extra Room 3 Main level 3.38 m X 3.53 m Kitchen
Extra Room 4 Main level 2.9 m X 1.79 m Den
Extra Room 5 Main level 2.92 m X 2.76 m Bedroom
Interior
Heating Forced air
Cooling Central air conditioning
Flooring Laminate
Exterior
Parking Features Yes
Community Features Pet Restrictions, Community Centre
View Y/N No
Total Parking Spaces 1
Private Pool No
Others
Ownership Condominium/Strata

GET MORE INFORMATION






