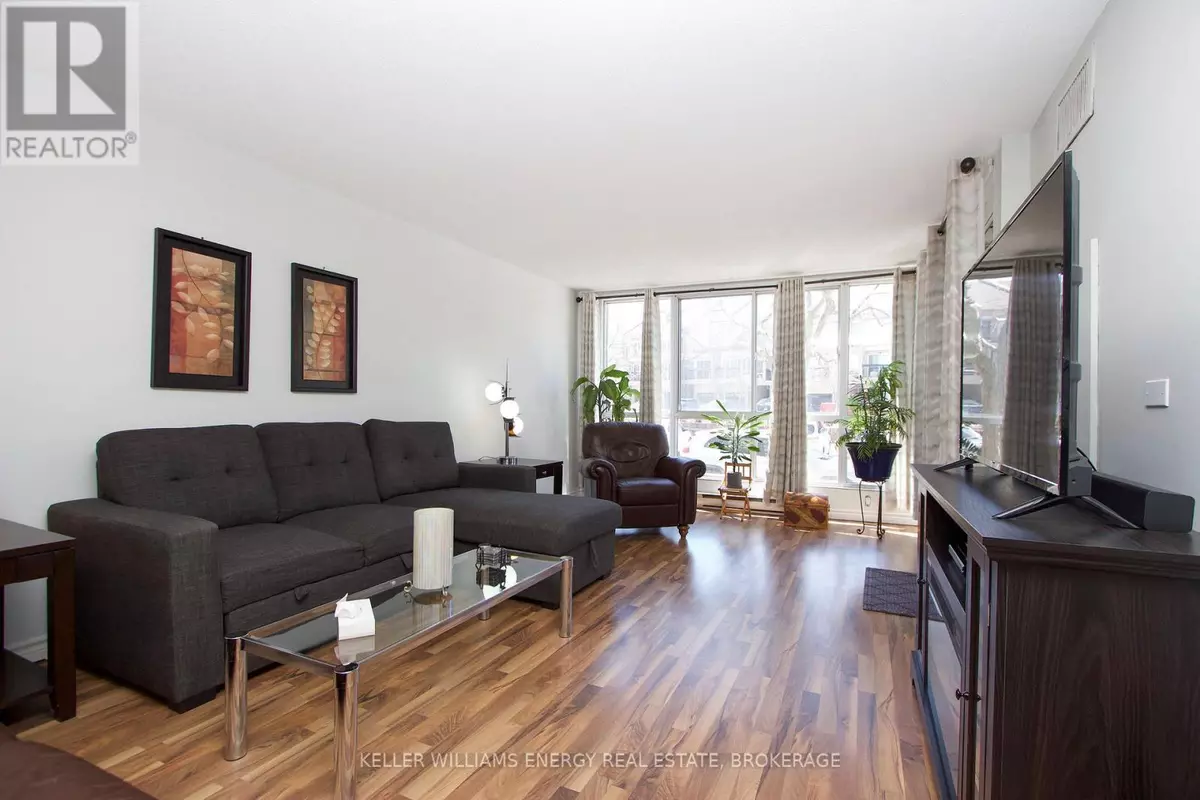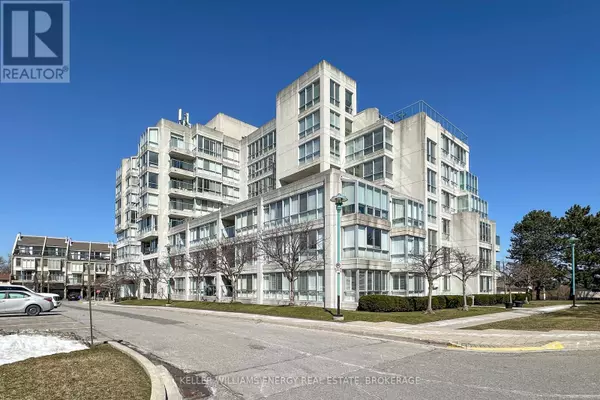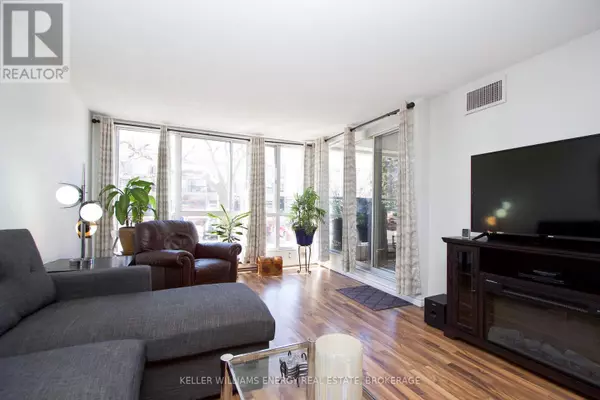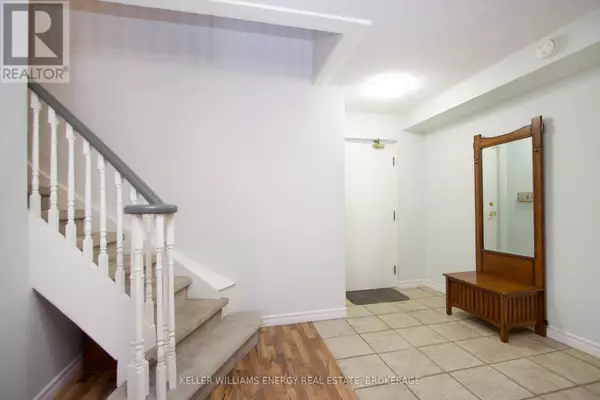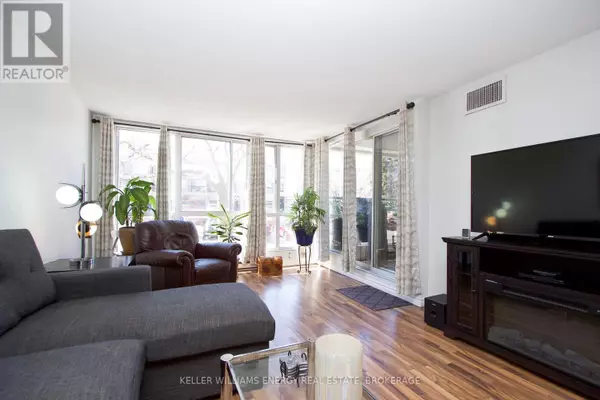
25 Cumberland LN #112 Ajax (south West), ON L1S7K1
2 Beds
2 Baths
1,199 SqFt
UPDATED:
Key Details
Property Type Condo
Sub Type Condominium/Strata
Listing Status Active
Purchase Type For Sale
Square Footage 1,199 sqft
Price per Sqft $500
Subdivision South West
MLS® Listing ID E11225529
Bedrooms 2
Condo Fees $1,660/mo
Originating Board Central Lakes Association of REALTORS®
Property Description
Location
Province ON
Rooms
Extra Room 1 Second level 4.39 m X 3.75 m Primary Bedroom
Extra Room 2 Second level 3.75 m X 3.27 m Bedroom
Extra Room 3 Main level 3.02 m X 2.56 m Kitchen
Extra Room 4 Main level 10.79 m X 3.73 m Living room
Extra Room 5 Main level 3.28 m X 3.65 m Dining room
Interior
Heating Heat Pump
Cooling Central air conditioning
Flooring Tile, Laminate, Hardwood
Exterior
Parking Features Yes
Community Features Pet Restrictions
View Y/N No
Total Parking Spaces 2
Private Pool Yes
Building
Story 2
Others
Ownership Condominium/Strata

GET MORE INFORMATION

