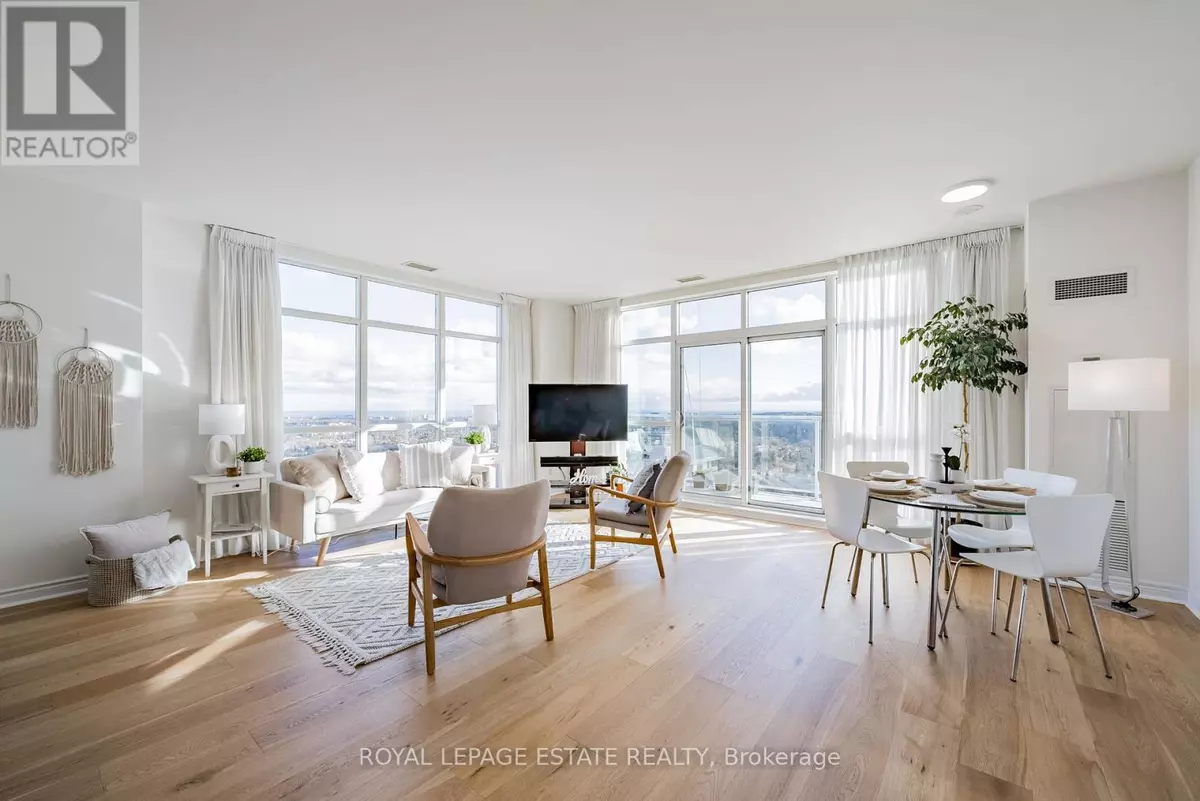Did someone say Penthouse?! Welcome to EQ1 by Mattamy Homes, where luxury meets tranquility. This rare & stunning 36th-floor corner suite offers jaw-dropping views of both the Lake & the City skyline from its top-floor balconies. Bathe in natural light thanks to the bright South-East exposure & floor-to-ceiling windows, which frame spectacular sunrises & sunsets. From the moment you & your guests step into the spacious foyer, an uncommon feature in most condos, you'll feel right at home. The well-designed layout provides the perfect balance of privacy & functionality with the bedrooms & bathrooms tucked away from the expansive living & entertaining area. Step into the great room, where the South-East facing corner views enhance the open living & dining areas, ideal for hosting gatherings or relaxing in style. The modern galley-style kitchen is a chefs dream, featuring a sleek 6-seater island bar that's perfect for entertaining, granite countertops, an undermount double sink & ample cupboard space for all your culinary needs. Just down the hall, you'll find a large pantry for extra storage & a discreetly tucked-away ensuite laundry area. The primary bedroom is a sanctuary with a renovated 4-pc ensuite, a walk-in closet, a second closet, & stunning views through its expansive windows. The second bedroom is equally impressive, offering a private East-facing balcony with unobstructed views, a large closet, & ample space for comfort. A second freshly renovated 4-pc bathroom adds to the convenience. This penthouse truly has it all, including 2 premium side-by-side parking spaces & a sizable locker located on P1 & steps from the elevator. Rarely does an opportunity arise to live in a penthouse of this caliber in one of Scarborough Town Centre's premier buildings. Whether you're enjoying the views, entertaining guests, or simply just relaxing at home - this isn't just a condo, its a lifestyle. Don't miss your chance to call this penthouse home! **** EXTRAS **** 24hr concierge, gym, yoga rm, party rm, theatre, games rm, guest suites, car wash, & plenty of underground visitor parking. Steps to IKEA, Cineplex, STC, YMCA, Restos, parks, grocers & commuter-friendly with quick access to TTC, & HWY 401. (id:24570)








