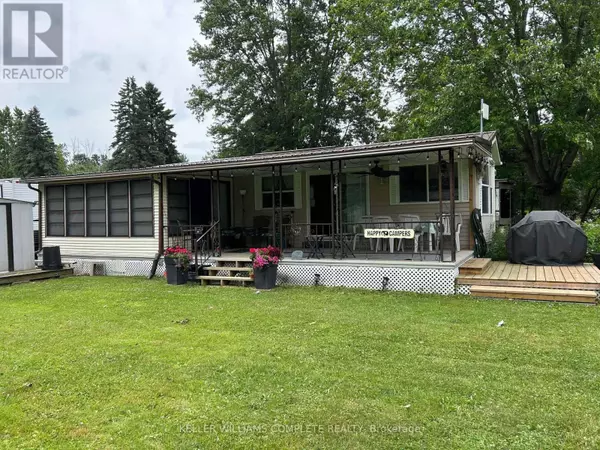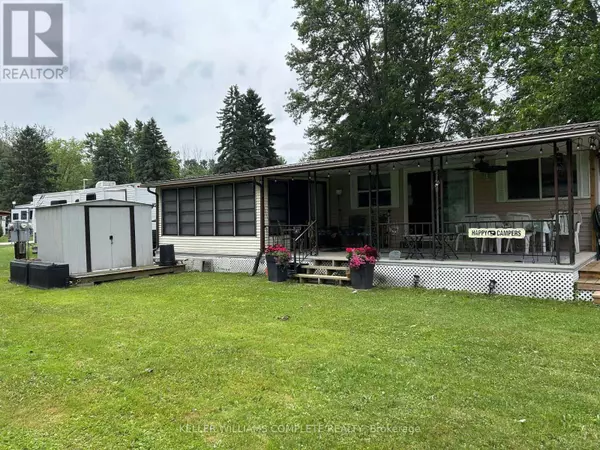REQUEST A TOUR If you would like to see this home without being there in person, select the "Virtual Tour" option and your agent will contact you to discuss available opportunities.
In-PersonVirtual Tour

$ 79,900
Est. payment /mo
New
137 Sixth Concession RD #5 Cedar Brant (burford), ON N0E1A0
2 Beds
1 Bath
UPDATED:
Key Details
Property Type Single Family Home
Listing Status Active
Purchase Type For Sale
Subdivision Burford
MLS® Listing ID X11246792
Style Bungalow
Bedrooms 2
Originating Board Toronto Regional Real Estate Board
Property Description
This is a seasonal park open May to October. Located in Lyons Little Austria RV park in Burford, Ontario. The park is a great place to relax and enjoy the summer months. It offers an active social club which plans events for the entire family. The park also offers a pool and on site restaurant, as well as other amenities. The trailer is a 40 foot, 2001, Golden Falcon park model trailer with an front room addition and large covered deck. The trailer offers two bedrooms, with twin beds in the second bedroom (new in 2022) and a queen in the primary. A heat pump offers air conditioning or heat in the main area with a window AC unit in the second bedroom. It also has a full propane furnace. The kitchen has full size stove and fridge and range microwave. Fully equipped kitchen: dishes, pots etc. All new grey vinyl plank flooring throughout (2022) Metal roof (2023). Shed (2023). 2024 fees are $4,349.36, less a $200 discount if paid by April 1st. Deposits are paid for the 2025 season. The second bedroom is an addition that could also be used as a sunroom/sitting room. Living room sliding partition with foldout couch makes an additional bedroom for guests. **** EXTRAS **** The trailer is located at 137 Sixth Concession (Lyons Little Austria RV Park). The lot location is at 5 Cedar Rd (Brad's Lane sign at end of road). Please call listing agent for further instructions. (id:24570)
Location
Province ON
Rooms
Extra Room 1 Main level 4.78 m X 3.45 m Living room
Extra Room 2 Main level 2.44 m X 3.45 m Dining room
Extra Room 3 Main level 2.74 m X 3.45 m Kitchen
Extra Room 4 Main level 3.45 m X 2.49 m Bedroom
Extra Room 5 Main level 4.88 m X 3.05 m Bedroom 2
Interior
Heating Other
Exterior
Parking Features No
View Y/N No
Total Parking Spaces 4
Private Pool Yes
Building
Story 1
Sewer Holding Tank
Architectural Style Bungalow

GET MORE INFORMATION






