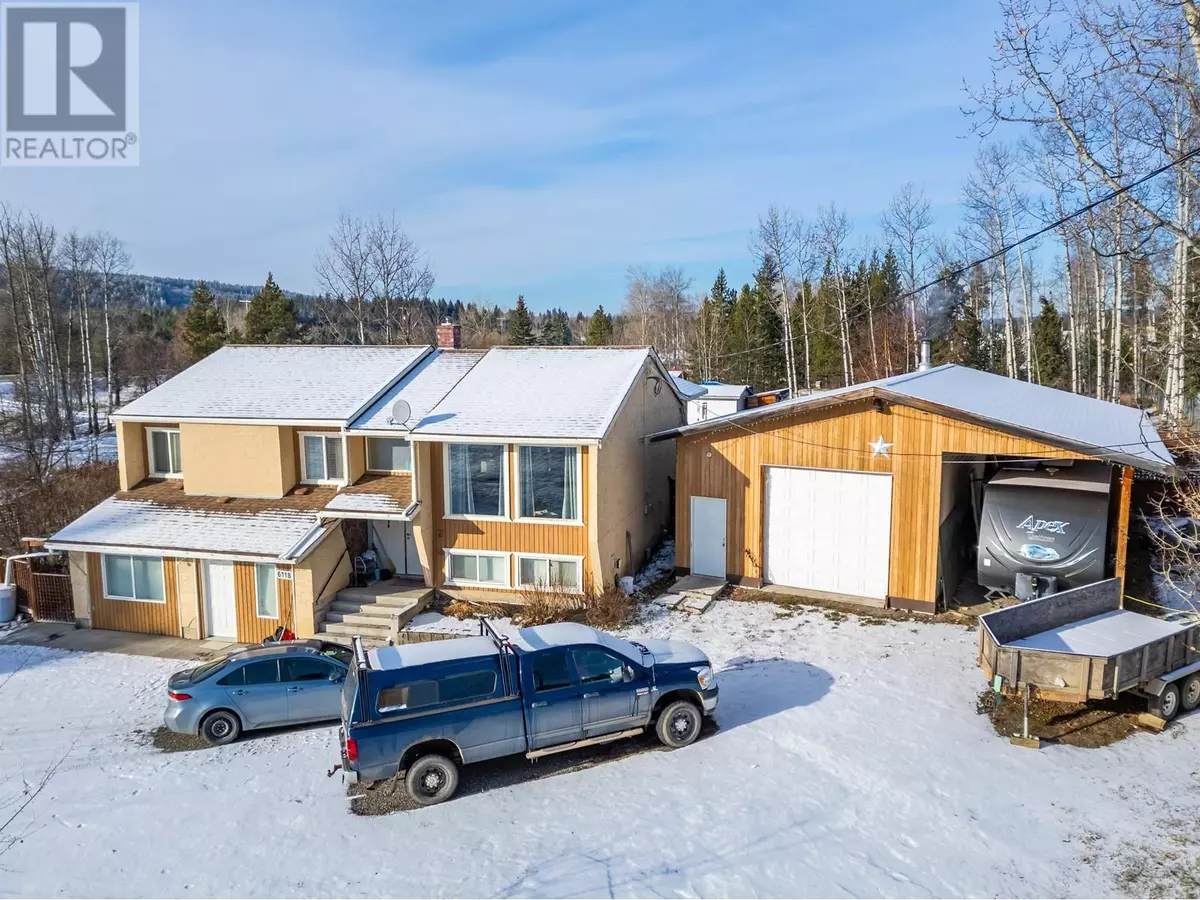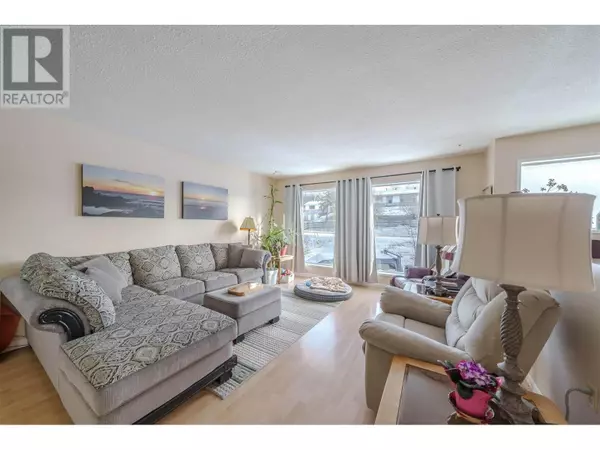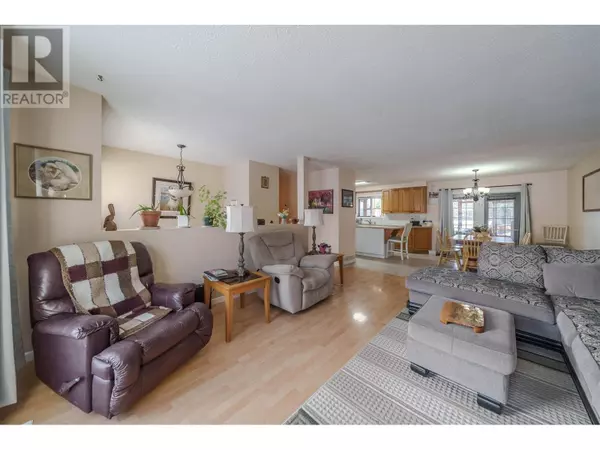
6118 REITA CRESCENT 100 Mile House, BC V0K2E1
4 Beds
3 Baths
2,430 SqFt
UPDATED:
Key Details
Property Type Single Family Home
Sub Type Freehold
Listing Status Active
Purchase Type For Sale
Square Footage 2,430 sqft
Price per Sqft $246
MLS® Listing ID R2947468
Style Split level entry
Bedrooms 4
Originating Board BC Northern Real Estate Board
Year Built 1981
Lot Size 0.720 Acres
Acres 31363.2
Property Description
Location
Province BC
Rooms
Extra Room 1 Lower level 13 ft , 1 in X 17 ft , 7 in Recreational, Games room
Extra Room 2 Lower level 9 ft , 1 in X 10 ft , 7 in Bedroom 4
Extra Room 3 Lower level 7 ft , 1 in X 12 ft , 3 in Kitchen
Extra Room 4 Lower level 11 ft , 1 in X 13 ft , 2 in Laundry room
Extra Room 5 Lower level 21 ft X 22 ft Workshop
Extra Room 6 Main level 10 ft , 3 in X 12 ft , 1 in Kitchen
Interior
Heating Forced air,
Fireplaces Number 1
Exterior
Parking Features Yes
View Y/N No
Roof Type Conventional
Private Pool No
Building
Story 2
Architectural Style Split level entry
Others
Ownership Freehold

GET MORE INFORMATION






