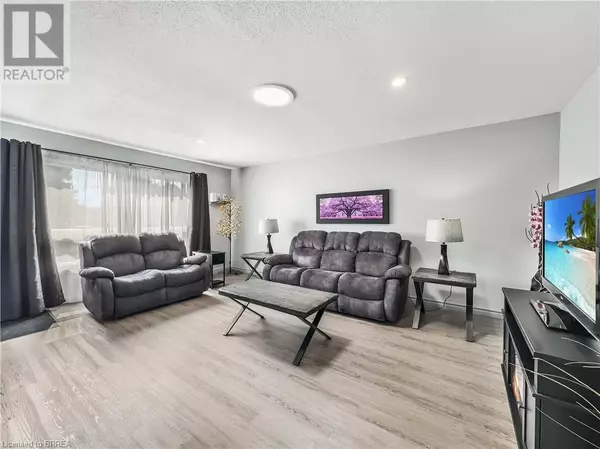
87 DOROTHY Street Brantford, ON N3S1H3
4 Beds
2 Baths
2,000 SqFt
UPDATED:
Key Details
Property Type Single Family Home
Sub Type Freehold
Listing Status Active
Purchase Type For Sale
Square Footage 2,000 sqft
Price per Sqft $324
Subdivision 2086 - Eagle Place East
MLS® Listing ID 40680766
Style Bungalow
Bedrooms 4
Originating Board Brantford Regional Real Estate Assn Inc
Year Built 1976
Property Description
Location
Province ON
Rooms
Extra Room 1 Lower level 10'0'' x 8'0'' Utility room
Extra Room 2 Lower level 10'4'' x 10'6'' Bedroom
Extra Room 3 Lower level 10'5'' x 11'4'' Bedroom
Extra Room 4 Lower level Measurements not available 3pc Bathroom
Extra Room 5 Lower level 14'0'' x 10'0'' Living room
Extra Room 6 Lower level 12'3'' x 11'6'' Eat in kitchen
Interior
Heating Forced air,
Cooling Central air conditioning
Exterior
Parking Features No
Community Features Community Centre, School Bus
View Y/N No
Total Parking Spaces 3
Private Pool No
Building
Lot Description Landscaped
Story 1
Sewer Municipal sewage system
Architectural Style Bungalow
Others
Ownership Freehold

GET MORE INFORMATION






