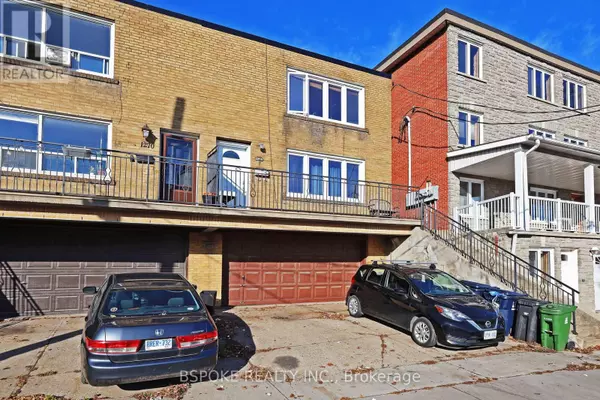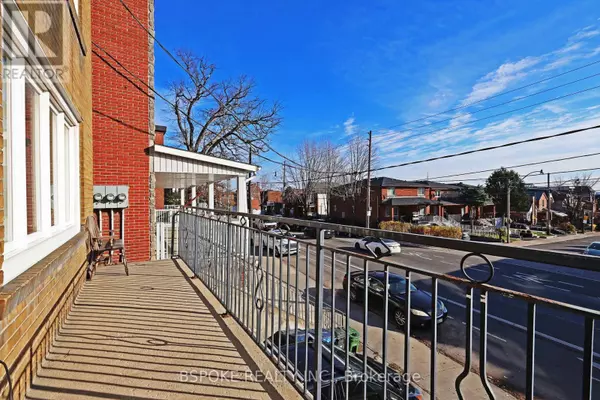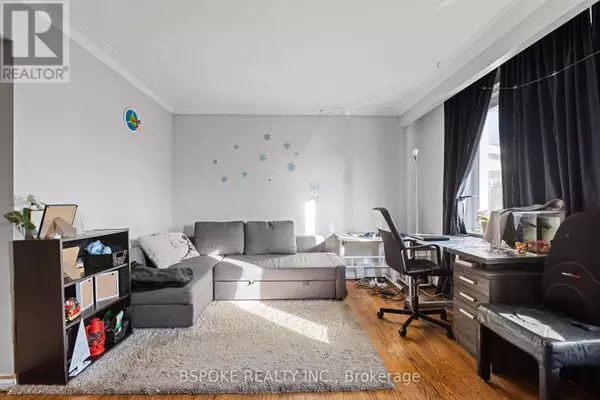
1268 DAVENPORT ROAD Toronto (corso Italia-davenport), ON M6H2G9
4 Beds
2 Baths
1,499 SqFt
UPDATED:
Key Details
Property Type Single Family Home
Listing Status Active
Purchase Type For Sale
Square Footage 1,499 sqft
Price per Sqft $800
Subdivision Corso Italia-Davenport
MLS® Listing ID W11431333
Bedrooms 4
Originating Board Toronto Regional Real Estate Board
Property Description
Location
Province ON
Rooms
Extra Room 1 Main level 4.77 m X 3.67 m Living room
Extra Room 2 Main level 3.03 m X 2.58 m Kitchen
Extra Room 3 Main level 3.12 m X 2.11 m Dining room
Extra Room 4 Main level 3.21 m X 3.27 m Bedroom
Extra Room 5 Main level 2.8 m X 3.79 m Bedroom 2
Extra Room 6 Main level 2.09 m X 1.81 m Bathroom
Interior
Heating Radiant heat
Flooring Hardwood, Tile
Exterior
Parking Features Yes
Community Features Community Centre
View Y/N Yes
View View, City view
Total Parking Spaces 4
Private Pool No
Building
Story 2
Sewer Sanitary sewer

GET MORE INFORMATION






