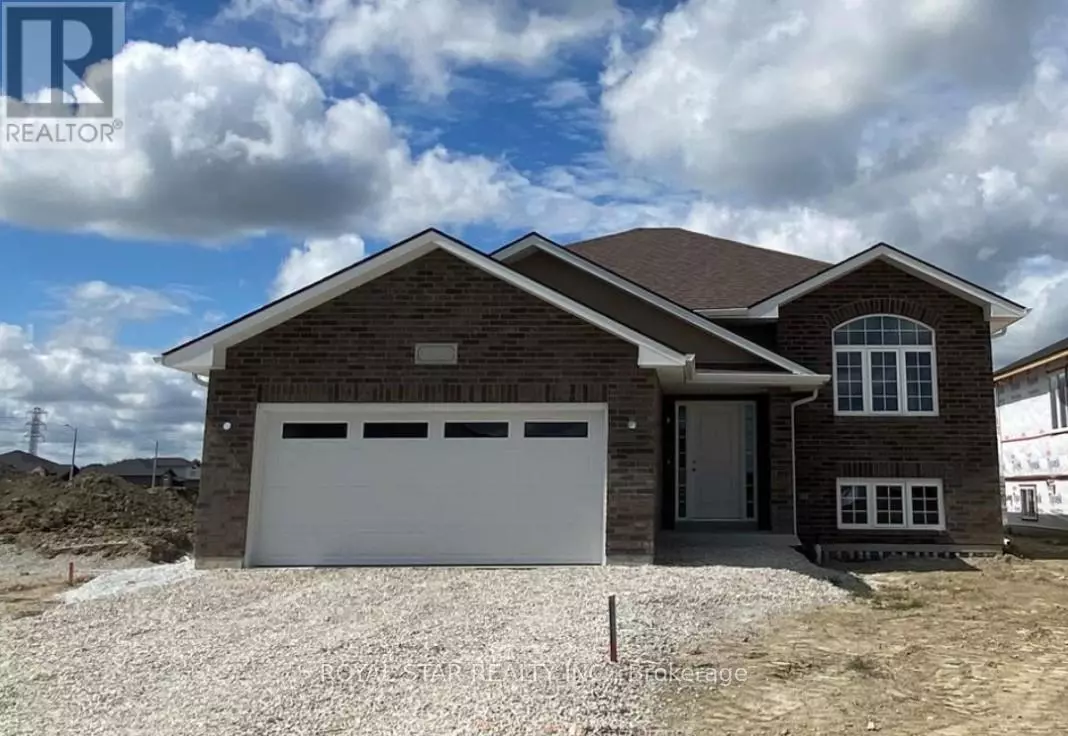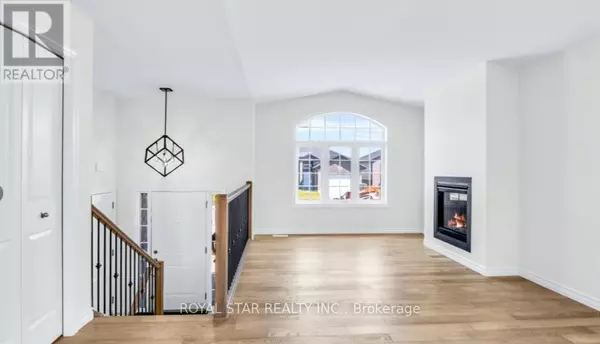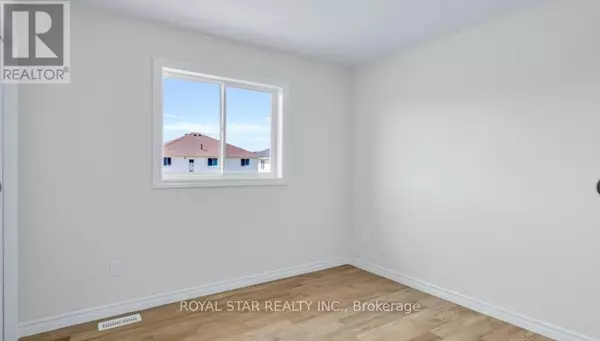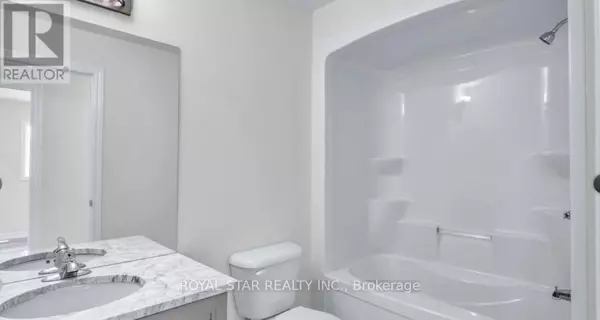
384 HEMLOCK LANE Lakeshore, ON N0R1A0
5 Beds
3 Baths
UPDATED:
Key Details
Property Type Single Family Home
Sub Type Freehold
Listing Status Active
Purchase Type For Sale
Subdivision Lakeshore
MLS® Listing ID X11436394
Style Raised bungalow
Bedrooms 5
Originating Board Toronto Regional Real Estate Board
Property Description
Location
Province ON
Rooms
Extra Room 1 Lower level 2.74 m X 1.52 m Bathroom
Extra Room 2 Lower level 3.97 m X 3.65 m Bedroom 4
Extra Room 3 Lower level 3.97 m X 3.05 m Bedroom 5
Extra Room 4 Lower level 3.97 m X 3.05 m Kitchen
Extra Room 5 Lower level 5.49 m X 3.97 m Great room
Extra Room 6 Main level 7.19 m X 4.11 m Living room
Interior
Heating Forced air
Cooling Central air conditioning, Air exchanger
Flooring Hardwood, Tile, Vinyl
Exterior
Parking Features Yes
Community Features Community Centre
View Y/N No
Total Parking Spaces 6
Private Pool No
Building
Story 1
Sewer Sanitary sewer
Architectural Style Raised bungalow
Others
Ownership Freehold

GET MORE INFORMATION






