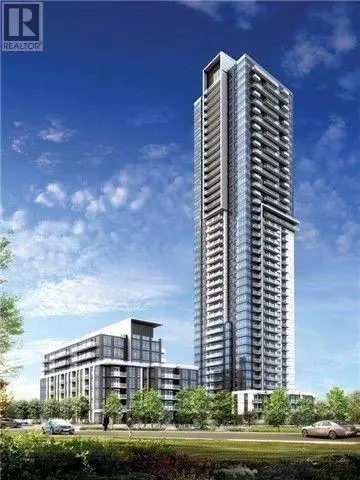55 Ann O'reilly RD #2408 Toronto (henry Farm), ON M2J0E1
2 Beds
2 Baths
699 SqFt
UPDATED:
Key Details
Property Type Condo
Sub Type Condominium/Strata
Listing Status Active
Purchase Type For Rent
Square Footage 699 sqft
Subdivision Henry Farm
MLS® Listing ID C11437242
Bedrooms 2
Originating Board Toronto Regional Real Estate Board
Property Description
Location
Province ON
Rooms
Extra Room 1 Main level 6.58 m X 3.18 m Living room
Extra Room 2 Main level 6.55 m X 3.12 m Dining room
Extra Room 3 Main level 2.65 m X 2.4 m Kitchen
Extra Room 4 Main level 3.2 m X 3.1 m Primary Bedroom
Extra Room 5 Main level 2.68 m X 2.95 m Bedroom 2
Interior
Heating Forced air
Cooling Central air conditioning
Flooring Laminate
Exterior
Parking Features Yes
Community Features Pets not Allowed
View Y/N Yes
View Valley view, City view
Total Parking Spaces 1
Private Pool No
Others
Ownership Condominium/Strata
Acceptable Financing Monthly
Listing Terms Monthly
GET MORE INFORMATION






