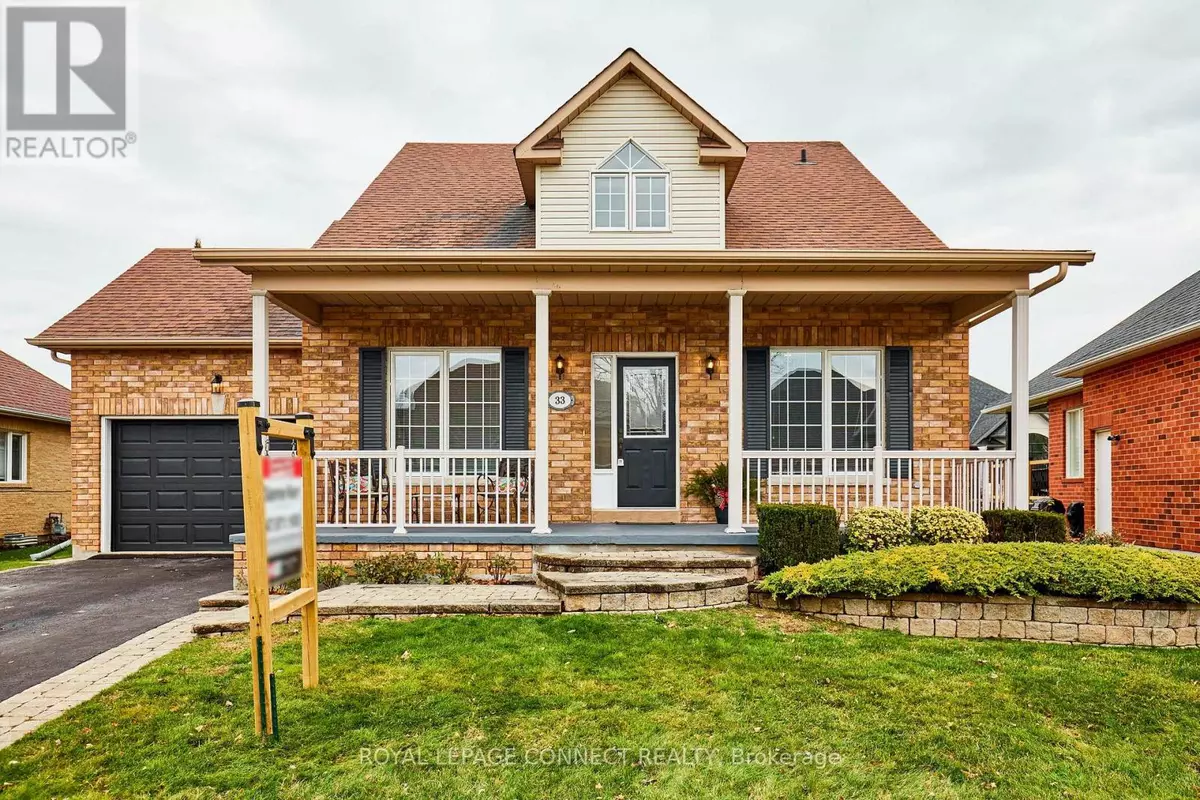
33 WATERBURY CRESCENT Scugog (port Perry), ON L9L1R9
2 Beds
2 Baths
UPDATED:
Key Details
Property Type Single Family Home
Sub Type Freehold
Listing Status Active
Purchase Type For Sale
Subdivision Port Perry
MLS® Listing ID E11435852
Bedrooms 2
Originating Board Toronto Regional Real Estate Board
Property Description
Location
Province ON
Rooms
Extra Room 1 Second level 4.81 m X 5.21 m Living room
Extra Room 2 Second level 7.47 m X 8.02 m Loft
Extra Room 3 Ground level 3.76 m X 1.65 m Foyer
Extra Room 4 Ground level 5.58 m X 3.18 m Primary Bedroom
Extra Room 5 Ground level 3.59 m X 3.17 m Bedroom 2
Extra Room 6 Ground level 1.81 m X 3.16 m Laundry room
Interior
Heating Forced air
Cooling Central air conditioning
Flooring Ceramic, Laminate, Hardwood, Carpeted
Exterior
Parking Features Yes
Community Features Community Centre
View Y/N No
Total Parking Spaces 2
Private Pool No
Building
Story 1
Sewer Sanitary sewer
Others
Ownership Freehold

GET MORE INFORMATION






