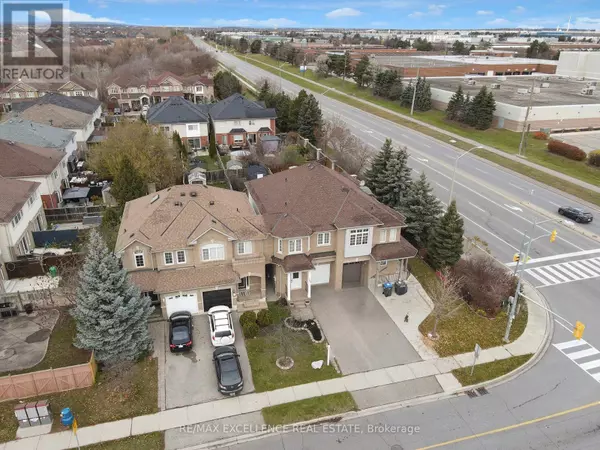
160 MARYCROFT COURT Brampton (fletcher's Meadow), ON L7A2G2
3 Beds
3 Baths
1,499 SqFt
UPDATED:
Key Details
Property Type Single Family Home
Sub Type Freehold
Listing Status Active
Purchase Type For Sale
Square Footage 1,499 sqft
Price per Sqft $619
Subdivision Fletcher'S Meadow
MLS® Listing ID W11438975
Bedrooms 3
Half Baths 1
Originating Board Toronto Regional Real Estate Board
Property Description
Location
Province ON
Rooms
Extra Room 1 Lower level 3.9 m X 2.8 m Utility room
Extra Room 2 Lower level 5.1 m X 3.7 m Recreational, Games room
Extra Room 3 Lower level 7 m X 2.2 m Other
Extra Room 4 Upper Level 5.4 m X 3.7 m Primary Bedroom
Extra Room 5 Upper Level 3.5 m X 3.5 m Bedroom 2
Extra Room 6 Upper Level 4 m X 2.4 m Bedroom 3
Interior
Heating Forced air
Cooling Central air conditioning
Flooring Ceramic, Hardwood, Laminate
Exterior
Parking Features Yes
Fence Fenced yard
View Y/N No
Total Parking Spaces 3
Private Pool No
Building
Story 2
Sewer Sanitary sewer
Others
Ownership Freehold

GET MORE INFORMATION






