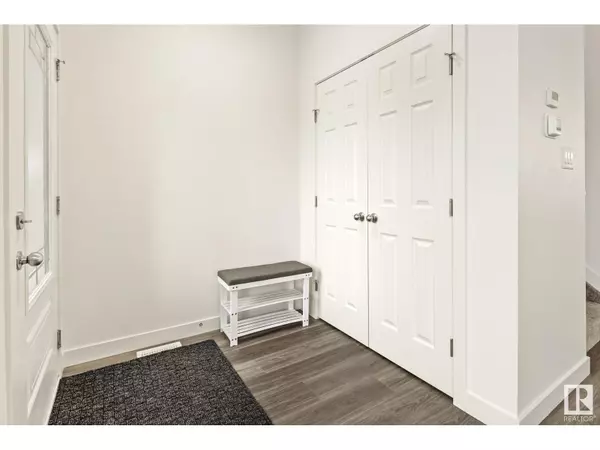
15 NOUVEAU DR St. Albert, AB T8N7Z7
4 Beds
4 Baths
1,553 SqFt
UPDATED:
Key Details
Property Type Townhouse
Sub Type Townhouse
Listing Status Active
Purchase Type For Sale
Square Footage 1,553 sqft
Price per Sqft $292
Subdivision North Ridge
MLS® Listing ID E4414820
Bedrooms 4
Half Baths 1
Originating Board REALTORS® Association of Edmonton
Year Built 2022
Property Description
Location
Province AB
Rooms
Extra Room 1 Basement Measurements not available Bedroom 4
Extra Room 2 Main level 4.19 m X 3.67 m Living room
Extra Room 3 Main level 3.96 m X 3.26 m Dining room
Extra Room 4 Main level 4.64 m X 4.62 m Kitchen
Extra Room 5 Upper Level 4.23 m X 4.18 m Primary Bedroom
Extra Room 6 Upper Level 2.97 m X 3.88 m Bedroom 2
Interior
Heating Forced air
Exterior
Parking Features Yes
Community Features Public Swimming Pool
View Y/N No
Private Pool No
Building
Story 2
Others
Ownership Freehold

GET MORE INFORMATION






